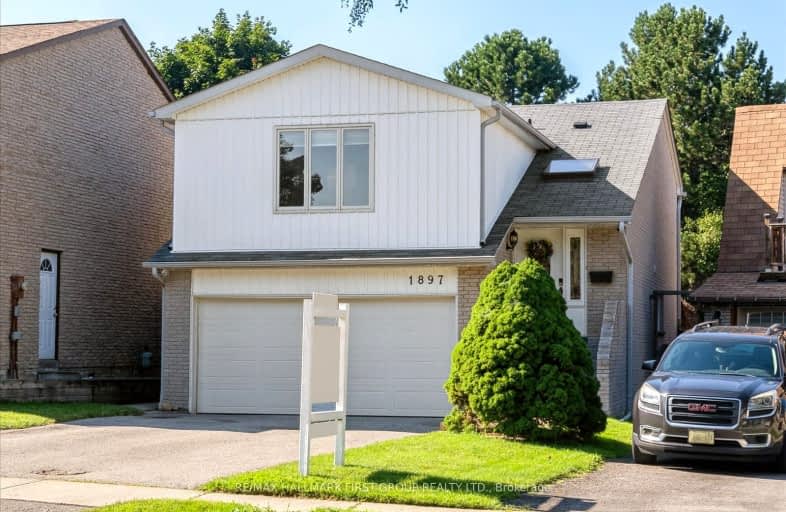
Video Tour
Car-Dependent
- Most errands require a car.
43
/100
Some Transit
- Most errands require a car.
27
/100
Somewhat Bikeable
- Most errands require a car.
27
/100

Vaughan Willard Public School
Elementary: Public
1.55 km
Altona Forest Public School
Elementary: Public
1.59 km
Gandatsetiagon Public School
Elementary: Public
0.32 km
Highbush Public School
Elementary: Public
1.43 km
William Dunbar Public School
Elementary: Public
1.20 km
St Elizabeth Seton Catholic School
Elementary: Catholic
1.66 km
École secondaire Ronald-Marion
Secondary: Public
4.06 km
Sir Oliver Mowat Collegiate Institute
Secondary: Public
6.92 km
Pine Ridge Secondary School
Secondary: Public
2.35 km
Dunbarton High School
Secondary: Public
2.04 km
St Mary Catholic Secondary School
Secondary: Catholic
0.55 km
Pickering High School
Secondary: Public
5.43 km
-
Rouge National Urban Park
Zoo Rd, Toronto ON M1B 5W8 4.63km -
Kinsmen Park
Sandy Beach Rd, Pickering ON 4.74km -
Adam's Park
2 Rozell Rd, Toronto ON 5.71km
-
CIBC
7021 Markham Rd (at Steeles Ave. E), Markham ON L3S 0C2 10.46km -
TD Bank Financial Group
7670 Markham Rd, Markham ON L3S 4S1 10.93km -
CIBC
480 Progress Ave, Scarborough ON M1P 5J1 13.13km













