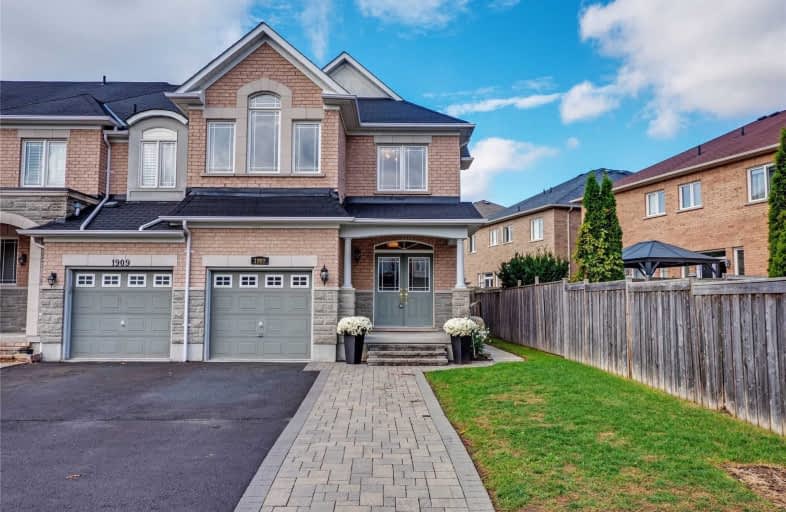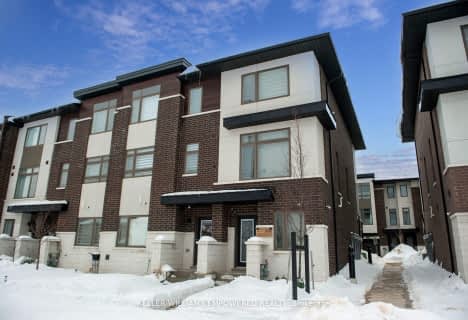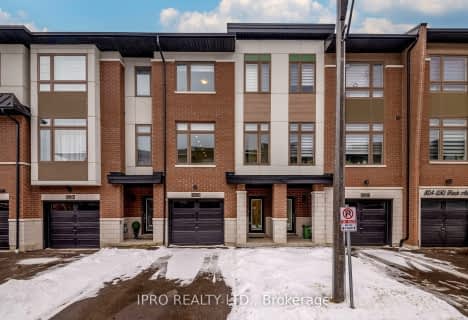
3D Walkthrough

St Monica Catholic School
Elementary: Catholic
0.63 km
Elizabeth B Phin Public School
Elementary: Public
0.76 km
Westcreek Public School
Elementary: Public
0.69 km
Altona Forest Public School
Elementary: Public
0.65 km
Highbush Public School
Elementary: Public
0.88 km
St Elizabeth Seton Catholic School
Elementary: Catholic
0.56 km
École secondaire Ronald-Marion
Secondary: Public
6.16 km
Sir Oliver Mowat Collegiate Institute
Secondary: Public
4.82 km
Pine Ridge Secondary School
Secondary: Public
4.47 km
St John Paul II Catholic Secondary School
Secondary: Catholic
6.29 km
Dunbarton High School
Secondary: Public
1.28 km
St Mary Catholic Secondary School
Secondary: Catholic
1.67 km






