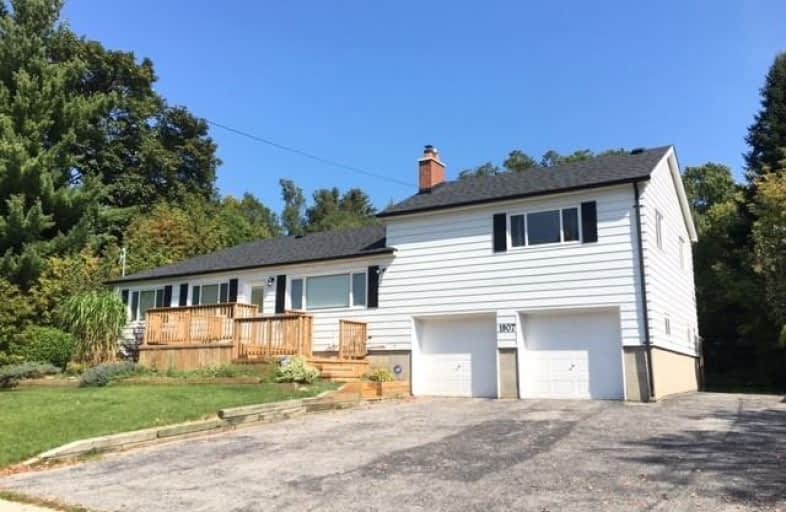
Vaughan Willard Public School
Elementary: Public
0.66 km
Glengrove Public School
Elementary: Public
0.63 km
Bayview Heights Public School
Elementary: Public
1.78 km
Maple Ridge Public School
Elementary: Public
0.95 km
St Isaac Jogues Catholic School
Elementary: Catholic
0.82 km
William Dunbar Public School
Elementary: Public
0.99 km
École secondaire Ronald-Marion
Secondary: Public
2.60 km
Archbishop Denis O'Connor Catholic High School
Secondary: Catholic
6.25 km
Pine Ridge Secondary School
Secondary: Public
1.35 km
Dunbarton High School
Secondary: Public
2.87 km
St Mary Catholic Secondary School
Secondary: Catholic
2.43 km
Pickering High School
Secondary: Public
3.51 km














