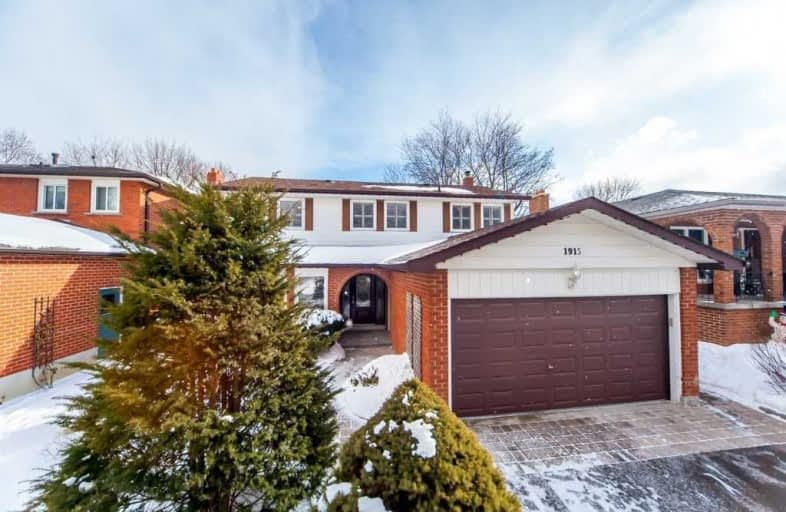
École élémentaire École intermédiaire Ronald-Marion
Elementary: Public
1.73 km
Vaughan Willard Public School
Elementary: Public
1.46 km
Glengrove Public School
Elementary: Public
0.29 km
Maple Ridge Public School
Elementary: Public
0.99 km
Valley Farm Public School
Elementary: Public
1.47 km
St Isaac Jogues Catholic School
Elementary: Catholic
1.18 km
École secondaire Ronald-Marion
Secondary: Public
1.82 km
Archbishop Denis O'Connor Catholic High School
Secondary: Catholic
5.52 km
Pine Ridge Secondary School
Secondary: Public
1.09 km
Dunbarton High School
Secondary: Public
3.70 km
St Mary Catholic Secondary School
Secondary: Catholic
3.15 km
Pickering High School
Secondary: Public
2.71 km





