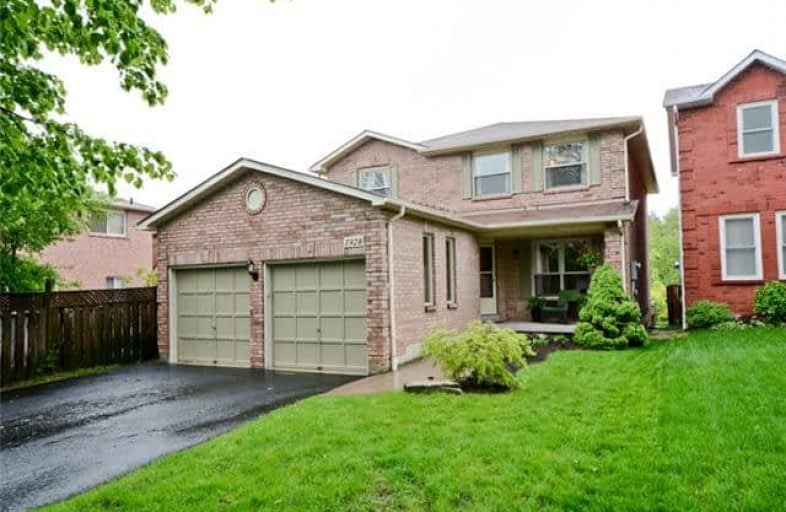
Vaughan Willard Public School
Elementary: Public
0.39 km
Glengrove Public School
Elementary: Public
1.30 km
Gandatsetiagon Public School
Elementary: Public
1.36 km
Maple Ridge Public School
Elementary: Public
0.84 km
St Isaac Jogues Catholic School
Elementary: Catholic
0.47 km
William Dunbar Public School
Elementary: Public
0.42 km
École secondaire Ronald-Marion
Secondary: Public
2.93 km
Sir Oliver Mowat Collegiate Institute
Secondary: Public
7.53 km
Pine Ridge Secondary School
Secondary: Public
1.33 km
Dunbarton High School
Secondary: Public
2.51 km
St Mary Catholic Secondary School
Secondary: Catholic
1.75 km
Pickering High School
Secondary: Public
4.10 km





