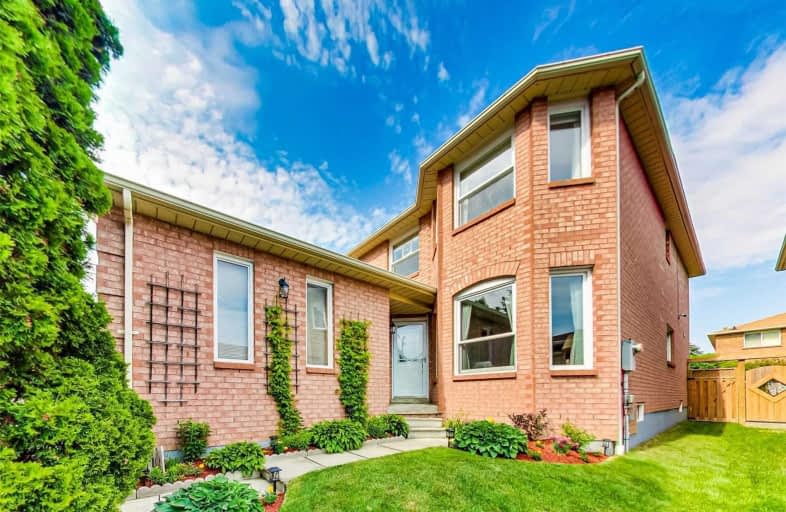
Vaughan Willard Public School
Elementary: Public
0.41 km
Glengrove Public School
Elementary: Public
1.26 km
Gandatsetiagon Public School
Elementary: Public
1.40 km
Maple Ridge Public School
Elementary: Public
0.81 km
St Isaac Jogues Catholic School
Elementary: Catholic
0.44 km
William Dunbar Public School
Elementary: Public
0.46 km
École secondaire Ronald-Marion
Secondary: Public
2.88 km
Sir Oliver Mowat Collegiate Institute
Secondary: Public
7.56 km
Pine Ridge Secondary School
Secondary: Public
1.30 km
Dunbarton High School
Secondary: Public
2.55 km
St Mary Catholic Secondary School
Secondary: Catholic
1.80 km
Pickering High School
Secondary: Public
4.05 km





