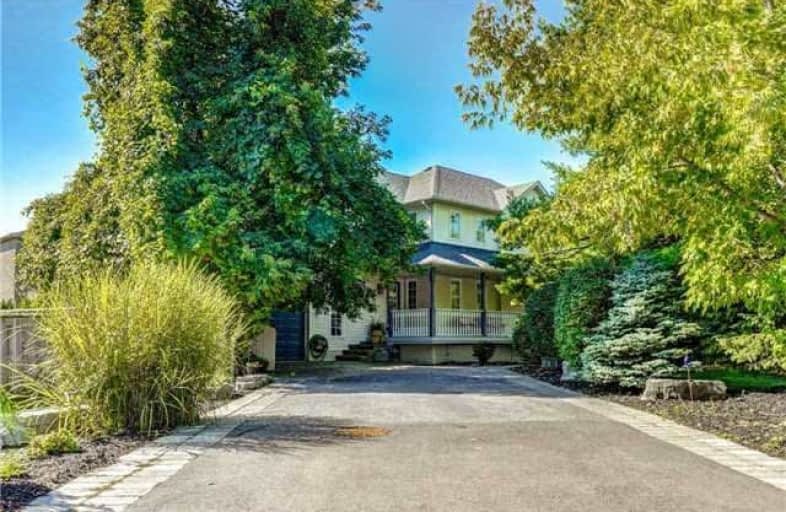
École élémentaire École intermédiaire Ronald-Marion
Elementary: Public
1.63 km
St Francis de Sales Catholic School
Elementary: Catholic
1.11 km
Lincoln Avenue Public School
Elementary: Public
1.51 km
École élémentaire Ronald-Marion
Elementary: Public
1.64 km
Lincoln Alexander Public School
Elementary: Public
1.35 km
Eagle Ridge Public School
Elementary: Public
1.65 km
École secondaire Ronald-Marion
Secondary: Public
1.64 km
Archbishop Denis O'Connor Catholic High School
Secondary: Catholic
3.95 km
Notre Dame Catholic Secondary School
Secondary: Catholic
5.12 km
Ajax High School
Secondary: Public
4.32 km
Pine Ridge Secondary School
Secondary: Public
2.36 km
Pickering High School
Secondary: Public
1.30 km









