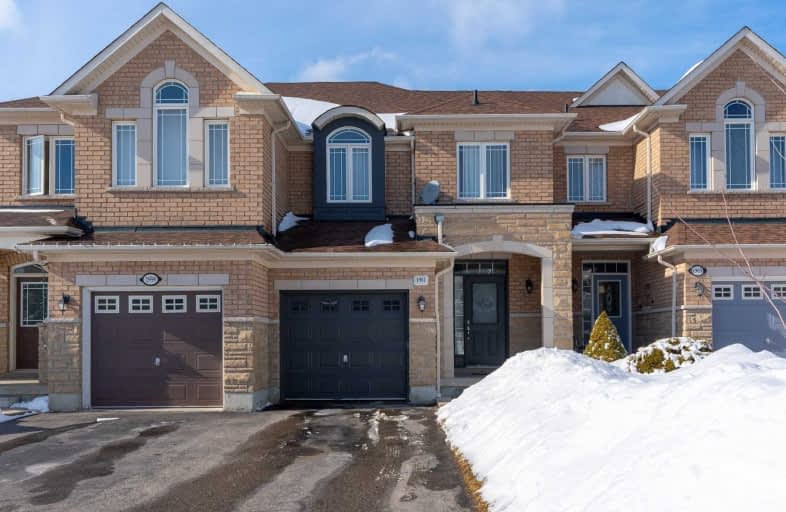Sold on Mar 02, 2019
Note: Property is not currently for sale or for rent.

-
Type: Att/Row/Twnhouse
-
Style: 2-Storey
-
Size: 1500 sqft
-
Lot Size: 19.72 x 102.56 Feet
-
Age: No Data
-
Taxes: $4,474 per year
-
Days on Site: 1 Days
-
Added: Mar 01, 2019 (1 day on market)
-
Updated:
-
Last Checked: 3 months ago
-
MLS®#: E4371478
-
Listed By: Re/max hallmark first group realty ltd., brokerage
Welcome To 1961 Treetop, 3+1 Bdrms With 2nd Flr Library, Finished Basement With Extra Bdrm And 3 Pc Bathroom, Open Concept Kitchen To Family Rm And Dining Rm With Hdwd Flooring, W/O To Large Sized Backyard, Inside Access To Garage, Driveway With No Sidewalk, Steps To Both Elementary & Secondary Schools, Park, Transit, Altona Forest Walking Trails, Shopping, Restaurants, Minutes To 401, 407 And Go Station.
Extras
Fridge, Stove, B/I Dishwasher, Washer, Dryer, Gas Fireplace, All Electric Light Fixtures, All Window Coverings, Garage Door Opener & Remote, Shingles And Furnace '17
Property Details
Facts for 1961 Treetop Way, Pickering
Status
Days on Market: 1
Last Status: Sold
Sold Date: Mar 02, 2019
Closed Date: May 01, 2019
Expiry Date: May 31, 2019
Sold Price: $625,000
Unavailable Date: Mar 02, 2019
Input Date: Mar 01, 2019
Property
Status: Sale
Property Type: Att/Row/Twnhouse
Style: 2-Storey
Size (sq ft): 1500
Area: Pickering
Community: Highbush
Availability Date: 60/Tba
Inside
Bedrooms: 3
Bedrooms Plus: 1
Bathrooms: 4
Kitchens: 1
Rooms: 8
Den/Family Room: Yes
Air Conditioning: None
Fireplace: Yes
Laundry Level: Lower
Washrooms: 4
Building
Basement: Finished
Heat Type: Forced Air
Heat Source: Gas
Exterior: Brick
Exterior: Stone
Water Supply: Municipal
Special Designation: Unknown
Parking
Driveway: Private
Garage Spaces: 1
Garage Type: Built-In
Covered Parking Spaces: 2
Fees
Tax Year: 2018
Tax Legal Description: Pt Blk 42, Pl40M2119, Pts 3&4, Pl40R21758
Taxes: $4,474
Highlights
Feature: Grnbelt/Cons
Feature: Public Transit
Feature: School
Land
Cross Street: Altona Rd & Strouds
Municipality District: Pickering
Fronting On: West
Pool: None
Sewer: Sewers
Lot Depth: 102.56 Feet
Lot Frontage: 19.72 Feet
Additional Media
- Virtual Tour: https://www.pfretour.com/mls/84871
Rooms
Room details for 1961 Treetop Way, Pickering
| Type | Dimensions | Description |
|---|---|---|
| Kitchen Main | 2.48 x 3.00 | Ceramic Floor, Open Concept |
| Breakfast Main | 2.23 x 2.48 | Ceramic Floor, Eat-In Kitchen |
| Family Main | 3.16 x 5.66 | Hardwood Floor, Gas Fireplace, W/O To Yard |
| Dining Main | 3.05 x 3.50 | Hardwood Floor, Open Concept |
| Master 2nd | 3.61 x 4.70 | W/I Closet, 4 Pc Ensuite |
| 2nd Br 2nd | 2.90 x 3.10 | Broadloom, Closet |
| 3rd Br 2nd | 2.70 x 4.00 | Broadloom, Closet |
| Library 2nd | 1.90 x 3.30 | Open Concept, Broadloom |
| Rec Bsmt | - | Laminate |
| 4th Br Bsmt | - | Laminate |
| Laundry Bsmt | - |
| XXXXXXXX | XXX XX, XXXX |
XXXX XXX XXXX |
$XXX,XXX |
| XXX XX, XXXX |
XXXXXX XXX XXXX |
$XXX,XXX |
| XXXXXXXX XXXX | XXX XX, XXXX | $625,000 XXX XXXX |
| XXXXXXXX XXXXXX | XXX XX, XXXX | $615,000 XXX XXXX |

St Monica Catholic School
Elementary: CatholicElizabeth B Phin Public School
Elementary: PublicWestcreek Public School
Elementary: PublicAltona Forest Public School
Elementary: PublicHighbush Public School
Elementary: PublicSt Elizabeth Seton Catholic School
Elementary: CatholicÉcole secondaire Ronald-Marion
Secondary: PublicSir Oliver Mowat Collegiate Institute
Secondary: PublicPine Ridge Secondary School
Secondary: PublicSt John Paul II Catholic Secondary School
Secondary: CatholicDunbarton High School
Secondary: PublicSt Mary Catholic Secondary School
Secondary: Catholic

