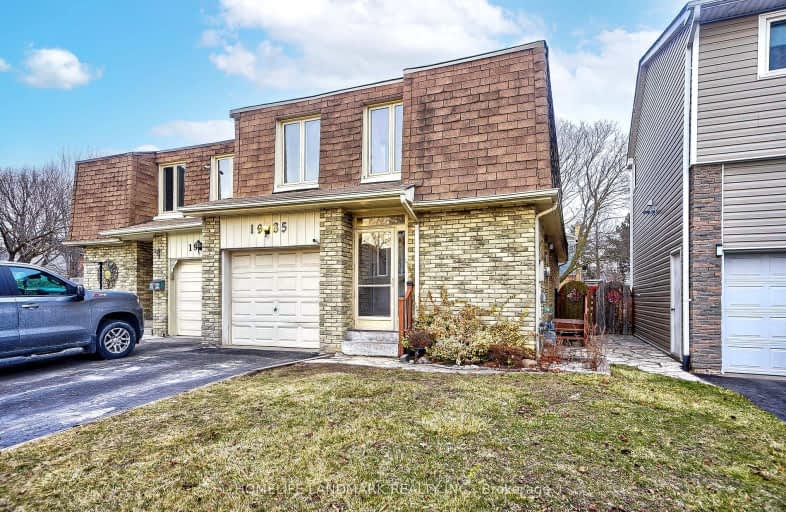Somewhat Walkable
- Some errands can be accomplished on foot.
51
/100
Some Transit
- Most errands require a car.
43
/100
Somewhat Bikeable
- Most errands require a car.
29
/100

Vaughan Willard Public School
Elementary: Public
0.74 km
Glengrove Public School
Elementary: Public
0.97 km
Maple Ridge Public School
Elementary: Public
0.42 km
Valley Farm Public School
Elementary: Public
1.87 km
St Isaac Jogues Catholic School
Elementary: Catholic
0.22 km
William Dunbar Public School
Elementary: Public
0.89 km
École secondaire Ronald-Marion
Secondary: Public
2.46 km
Sir Oliver Mowat Collegiate Institute
Secondary: Public
7.97 km
Pine Ridge Secondary School
Secondary: Public
0.91 km
Dunbarton High School
Secondary: Public
2.97 km
St Mary Catholic Secondary School
Secondary: Catholic
2.19 km
Pickering High School
Secondary: Public
3.66 km
-
Adam's Park
2 Rozell Rd, Toronto ON 6.9km -
Dean Park
Dean Park Road and Meadowvale, Scarborough ON 7.52km -
Lower Highland Creek Park
Scarborough ON 9.08km
-
RBC Royal Bank
320 Harwood Ave S (Hardwood And Bayly), Ajax ON L1S 2J1 6.41km -
RBC Royal Bank
865 Milner Ave (Morningside), Scarborough ON M1B 5N6 9.34km -
BMO Bank of Montreal
6023 Steeles Ave E (at Markham Rd.), Scarborough ON M1V 5P7 12.33km














