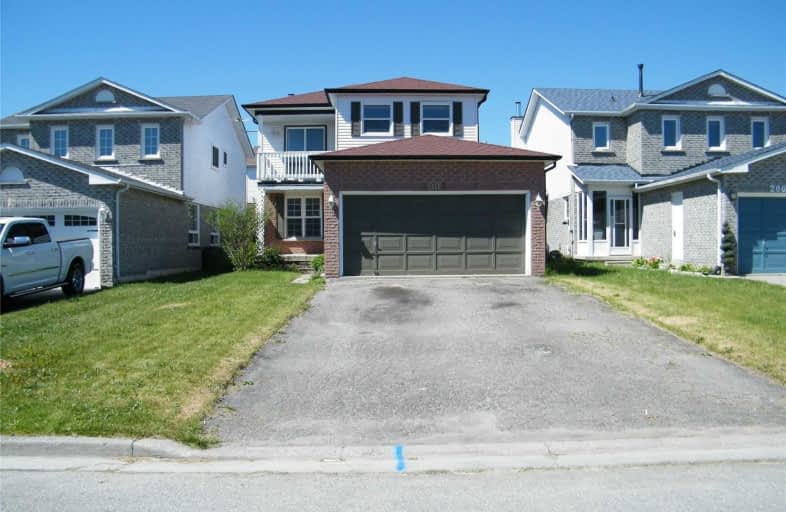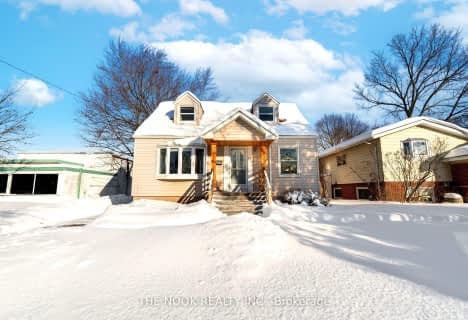
École élémentaire École intermédiaire Ronald-Marion
Elementary: Public
0.78 km
Glengrove Public School
Elementary: Public
2.02 km
École élémentaire Ronald-Marion
Elementary: Public
0.87 km
Maple Ridge Public School
Elementary: Public
1.61 km
St Wilfrid Catholic School
Elementary: Catholic
0.92 km
Valley Farm Public School
Elementary: Public
0.31 km
École secondaire Ronald-Marion
Secondary: Public
0.85 km
Notre Dame Catholic Secondary School
Secondary: Catholic
5.61 km
Pine Ridge Secondary School
Secondary: Public
1.13 km
Dunbarton High School
Secondary: Public
4.96 km
St Mary Catholic Secondary School
Secondary: Catholic
3.93 km
Pickering High School
Secondary: Public
2.60 km





