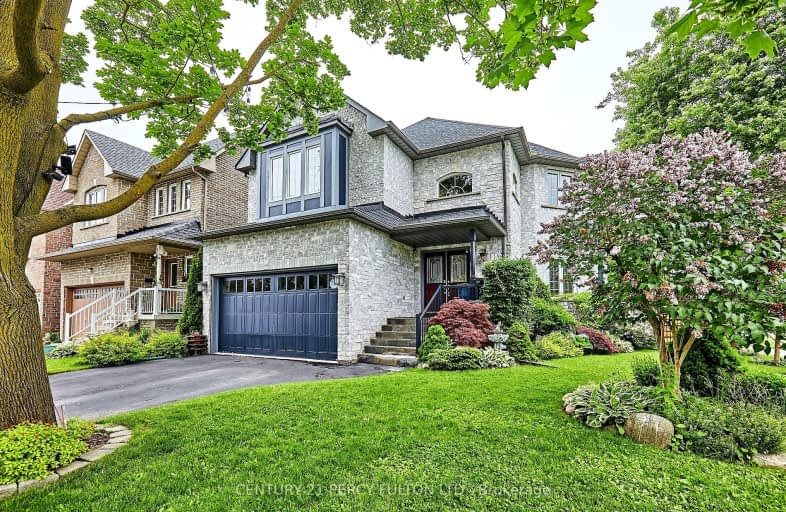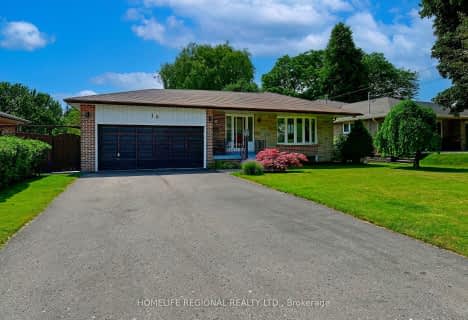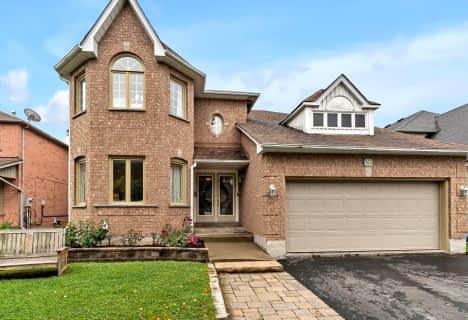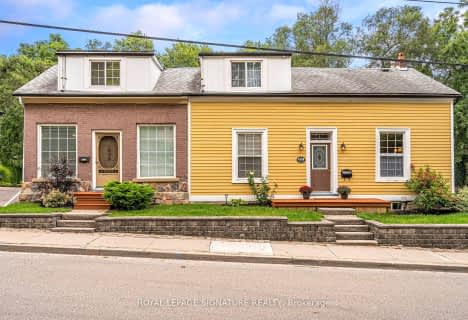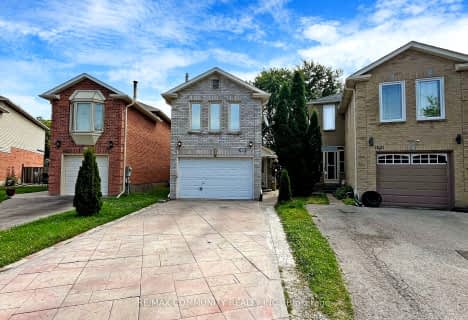Somewhat Walkable
- Some errands can be accomplished on foot.
55
/100
Some Transit
- Most errands require a car.
49
/100
Somewhat Bikeable
- Most errands require a car.
40
/100

École élémentaire École intermédiaire Ronald-Marion
Elementary: Public
1.21 km
Glengrove Public School
Elementary: Public
1.03 km
École élémentaire Ronald-Marion
Elementary: Public
1.27 km
Eagle Ridge Public School
Elementary: Public
1.81 km
St Wilfrid Catholic School
Elementary: Catholic
1.90 km
Valley Farm Public School
Elementary: Public
1.27 km
École secondaire Ronald-Marion
Secondary: Public
1.27 km
Archbishop Denis O'Connor Catholic High School
Secondary: Catholic
4.74 km
Pine Ridge Secondary School
Secondary: Public
1.53 km
Dunbarton High School
Secondary: Public
4.51 km
St Mary Catholic Secondary School
Secondary: Catholic
3.97 km
Pickering High School
Secondary: Public
1.88 km
-
Kinsmen Park
Sandy Beach Rd, Pickering ON 3.57km -
Rouge Beach Park
Lawrence Ave E (at Rouge Hills Dr), Toronto ON M1C 2Y9 7km -
Adam's Park
2 Rozell Rd, Toronto ON 8.38km
-
TD Bank Financial Group
15 Westney Rd N (Kingston Rd), Ajax ON L1T 1P4 3.31km -
TD Bank Financial Group
299 Port Union Rd, Scarborough ON M1C 2L3 8.32km -
RBC Royal Bank
865 Milner Ave (Morningside), Scarborough ON M1B 5N6 11.11km
