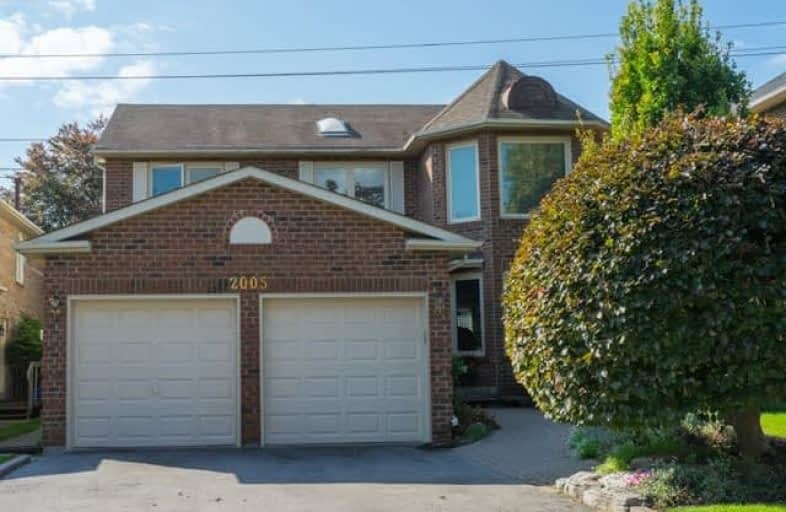
Vaughan Willard Public School
Elementary: Public
1.42 km
Glengrove Public School
Elementary: Public
1.59 km
Maple Ridge Public School
Elementary: Public
0.51 km
Valley Farm Public School
Elementary: Public
1.62 km
St Isaac Jogues Catholic School
Elementary: Catholic
0.62 km
William Dunbar Public School
Elementary: Public
1.40 km
École secondaire Ronald-Marion
Secondary: Public
2.32 km
Sir Oliver Mowat Collegiate Institute
Secondary: Public
8.45 km
Pine Ridge Secondary School
Secondary: Public
0.62 km
Dunbarton High School
Secondary: Public
3.42 km
St Mary Catholic Secondary School
Secondary: Catholic
2.29 km
Pickering High School
Secondary: Public
3.81 km



