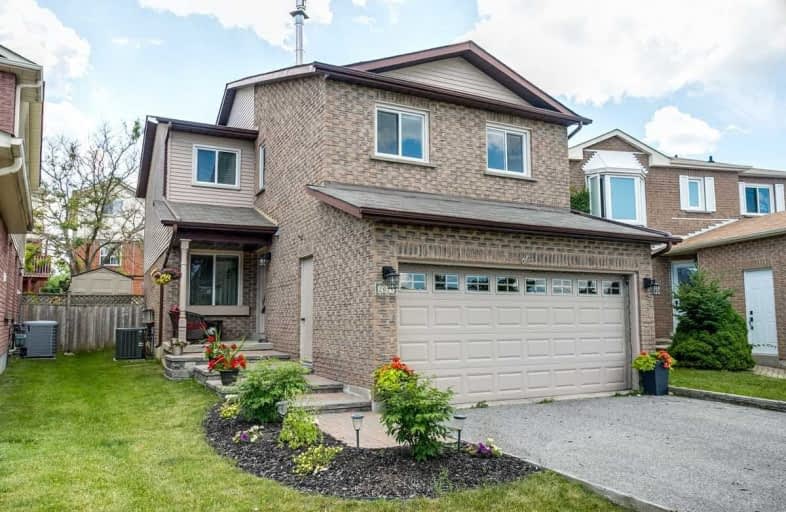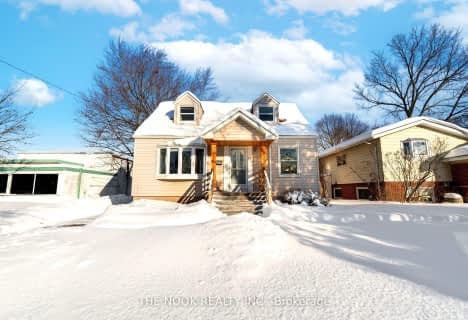
École élémentaire École intermédiaire Ronald-Marion
Elementary: Public
0.83 km
Glengrove Public School
Elementary: Public
2.08 km
École élémentaire Ronald-Marion
Elementary: Public
0.91 km
Maple Ridge Public School
Elementary: Public
1.65 km
St Wilfrid Catholic School
Elementary: Catholic
0.91 km
Valley Farm Public School
Elementary: Public
0.38 km
École secondaire Ronald-Marion
Secondary: Public
0.90 km
Notre Dame Catholic Secondary School
Secondary: Catholic
5.62 km
Pine Ridge Secondary School
Secondary: Public
1.16 km
Dunbarton High School
Secondary: Public
4.99 km
St Mary Catholic Secondary School
Secondary: Catholic
3.94 km
Pickering High School
Secondary: Public
2.65 km





