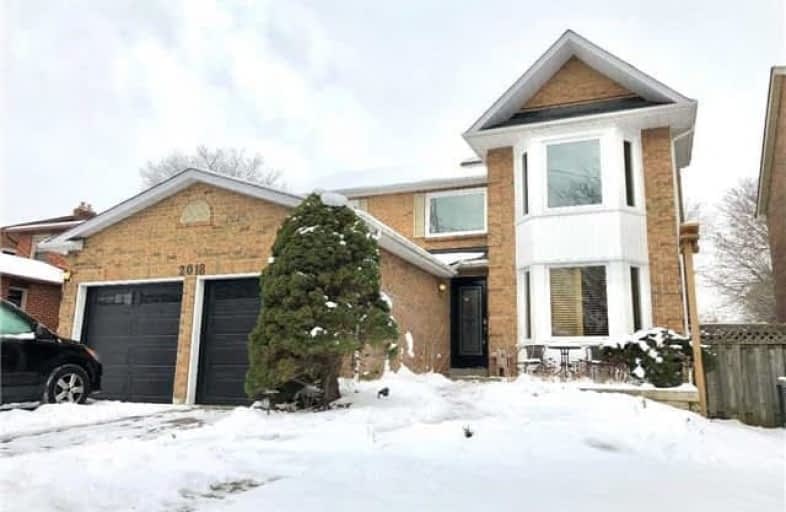Sold on Jan 17, 2018
Note: Property is not currently for sale or for rent.

-
Type: Detached
-
Style: 2-Storey
-
Size: 2000 sqft
-
Lot Size: 44.88 x 111.38 Feet
-
Age: 31-50 years
-
Taxes: $5,638 per year
-
Days on Site: 33 Days
-
Added: Sep 07, 2019 (1 month on market)
-
Updated:
-
Last Checked: 3 months ago
-
MLS®#: E4007951
-
Listed By: One percent realty ltd., brokerage
This Is It! Spacious 4 Bed 3Bath Brick Home On Quiet Court In High Demand "Maple Ridge" Community. Perfect Location Close To 401, 407, Go Train, Schools And Shopping. Walk Out To Your Private Fenced Backyard With Custom Deck, Heated In-Ground Pool And Hot Tub. On Those Cold Winter Nights Enjoy Your Wood Burning Fireplace And Finished Rec Room With Billiards Table, Wet Bar And Built In Speaker System.
Extras
Main Floor Hardwood, Kitchen Granite, Winding Oak Staircase To Your Large Master Suite With En-Suite & His/Hers Closets. Access From Main Floor Laundry To Your 2 Car Garage. Incl Fridge, B/I Oven, Stove-Top, Microwave, Dishwr, Washr& Dryer
Property Details
Facts for 2018 Cedarwood Court, Pickering
Status
Days on Market: 33
Last Status: Sold
Sold Date: Jan 17, 2018
Closed Date: Apr 18, 2018
Expiry Date: Mar 15, 2018
Sold Price: $755,000
Unavailable Date: Jan 17, 2018
Input Date: Dec 15, 2017
Property
Status: Sale
Property Type: Detached
Style: 2-Storey
Size (sq ft): 2000
Age: 31-50
Area: Pickering
Community: Liverpool
Availability Date: Tbd
Inside
Bedrooms: 4
Bathrooms: 3
Kitchens: 1
Rooms: 8
Den/Family Room: Yes
Air Conditioning: Central Air
Fireplace: Yes
Laundry Level: Main
Central Vacuum: Y
Washrooms: 3
Building
Basement: Part Fin
Heat Type: Forced Air
Heat Source: Gas
Exterior: Brick
Elevator: N
UFFI: No
Water Supply: Municipal
Special Designation: Unknown
Parking
Driveway: Pvt Double
Garage Spaces: 2
Garage Type: Attached
Covered Parking Spaces: 4
Total Parking Spaces: 6
Fees
Tax Year: 2017
Tax Legal Description: Pcl 129-1 Sec M1222; Lt 129 Pl M1222; St A Right*
Taxes: $5,638
Highlights
Feature: Fenced Yard
Feature: Park
Feature: Rec Centre
Feature: School
Land
Cross Street: Finch/Dixie
Municipality District: Pickering
Fronting On: North
Pool: Inground
Sewer: Sewers
Lot Depth: 111.38 Feet
Lot Frontage: 44.88 Feet
Lot Irregularities: Irregular
Zoning: Residential
Rooms
Room details for 2018 Cedarwood Court, Pickering
| Type | Dimensions | Description |
|---|---|---|
| Kitchen Main | 3.47 x 5.85 | Ceramic Floor, Granite Counter, W/O To Yard |
| Family Main | 3.81 x 4.88 | Hardwood Floor, Fireplace, O/Looks Pool |
| Living Main | 3.47 x 5.85 | Hardwood Floor, Bay Window, Formal Rm |
| Dining Main | 3.08 x 5.15 | Hardwood Floor, Large Window, Formal Rm |
| Master 2nd | 3.54 x 6.68 | Parquet Floor, Ensuite Bath, His/Hers Closets |
| 2nd Br 2nd | 3.17 x 3.51 | Laminate, Window, Closet |
| 3rd Br 2nd | 3.17 x 3.75 | Laminate, Window, Closet |
| 4th Br 2nd | 3.17 x 3.78 | Laminate, Window, Closet |
| Rec Bsmt | 5.49 x 9.05 | Broadloom, Wet Bar, Open Concept |
| XXXXXXXX | XXX XX, XXXX |
XXXX XXX XXXX |
$XXX,XXX |
| XXX XX, XXXX |
XXXXXX XXX XXXX |
$XXX,XXX | |
| XXXXXXXX | XXX XX, XXXX |
XXXXXXX XXX XXXX |
|
| XXX XX, XXXX |
XXXXXX XXX XXXX |
$XXX,XXX | |
| XXXXXXXX | XXX XX, XXXX |
XXXXXXX XXX XXXX |
|
| XXX XX, XXXX |
XXXXXX XXX XXXX |
$XXX,XXX |
| XXXXXXXX XXXX | XXX XX, XXXX | $755,000 XXX XXXX |
| XXXXXXXX XXXXXX | XXX XX, XXXX | $799,000 XXX XXXX |
| XXXXXXXX XXXXXXX | XXX XX, XXXX | XXX XXXX |
| XXXXXXXX XXXXXX | XXX XX, XXXX | $829,000 XXX XXXX |
| XXXXXXXX XXXXXXX | XXX XX, XXXX | XXX XXXX |
| XXXXXXXX XXXXXX | XXX XX, XXXX | $849,000 XXX XXXX |

Vaughan Willard Public School
Elementary: PublicGlengrove Public School
Elementary: PublicMaple Ridge Public School
Elementary: PublicValley Farm Public School
Elementary: PublicSt Isaac Jogues Catholic School
Elementary: CatholicWilliam Dunbar Public School
Elementary: PublicÉcole secondaire Ronald-Marion
Secondary: PublicSir Oliver Mowat Collegiate Institute
Secondary: PublicPine Ridge Secondary School
Secondary: PublicDunbarton High School
Secondary: PublicSt Mary Catholic Secondary School
Secondary: CatholicPickering High School
Secondary: Public- 3 bath
- 4 bed
- 1500 sqft
1556 Jaywin Circle, Pickering, Ontario • L1V 2W4 • Village East
- 3 bath
- 4 bed




