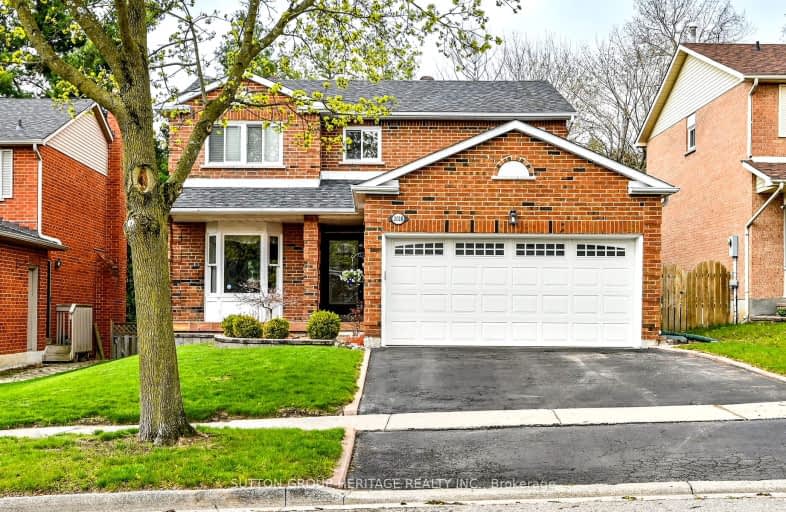Car-Dependent
- Most errands require a car.
45
/100
Some Transit
- Most errands require a car.
28
/100
Somewhat Bikeable
- Most errands require a car.
25
/100

Vaughan Willard Public School
Elementary: Public
0.94 km
Glengrove Public School
Elementary: Public
1.75 km
Gandatsetiagon Public School
Elementary: Public
1.14 km
Maple Ridge Public School
Elementary: Public
0.92 km
St Isaac Jogues Catholic School
Elementary: Catholic
0.60 km
William Dunbar Public School
Elementary: Public
0.76 km
École secondaire Ronald-Marion
Secondary: Public
3.02 km
Sir Oliver Mowat Collegiate Institute
Secondary: Public
7.68 km
Pine Ridge Secondary School
Secondary: Public
1.31 km
Dunbarton High School
Secondary: Public
2.65 km
St Mary Catholic Secondary School
Secondary: Catholic
1.53 km
Pickering High School
Secondary: Public
4.38 km
-
Adam's Park
2 Rozell Rd, Toronto ON 6.53km -
Port Union Waterfront Park
Port Union Rd, South End (Lake Ontario), Scarborough ON 7.93km -
Lower Highland Creek Park
Scarborough ON 8.73km
-
CIBC
1895 Glenanna Rd (at Kingston Rd.), Pickering ON L1V 7K1 1.93km -
TD Bank Financial Group
299 Port Union Rd, Scarborough ON M1C 2L3 6.57km -
CIBC
510 Copper Creek Dr (Donald Cousins Parkway), Markham ON L6B 0S1 9.06km













