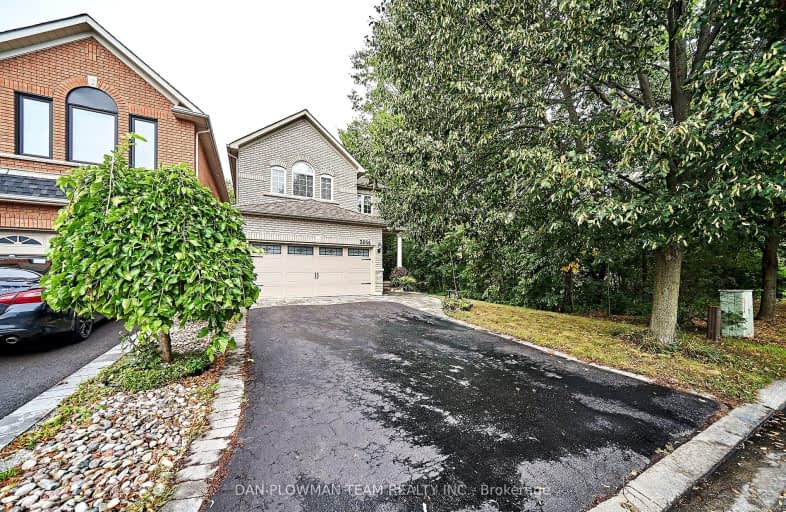Car-Dependent
- Almost all errands require a car.
0
/100

Altona Forest Public School
Elementary: Public
1.68 km
Gandatsetiagon Public School
Elementary: Public
0.68 km
Highbush Public School
Elementary: Public
1.62 km
St Isaac Jogues Catholic School
Elementary: Catholic
1.84 km
William Dunbar Public School
Elementary: Public
1.53 km
St Elizabeth Seton Catholic School
Elementary: Catholic
1.78 km
École secondaire Ronald-Marion
Secondary: Public
4.16 km
Sir Oliver Mowat Collegiate Institute
Secondary: Public
7.11 km
Pine Ridge Secondary School
Secondary: Public
2.45 km
Dunbarton High School
Secondary: Public
2.33 km
St Mary Catholic Secondary School
Secondary: Catholic
0.76 km
Pickering High School
Secondary: Public
5.60 km
-
Adam's Park
2 Rozell Rd, Toronto ON 5.86km -
Reesor Park
ON 10.86km -
Milliken Park
5555 Steeles Ave E (btwn McCowan & Middlefield Rd.), Scarborough ON M9L 1S7 11.86km
-
CIBC
1895 Glenanna Rd (at Kingston Rd.), Pickering ON L1V 7K1 3.06km -
TD Bank Financial Group
299 Port Union Rd, Scarborough ON M1C 2L3 5.97km -
CIBC
510 Copper Creek Dr (Donald Cousins Parkway), Markham ON L6B 0S1 8.01km














