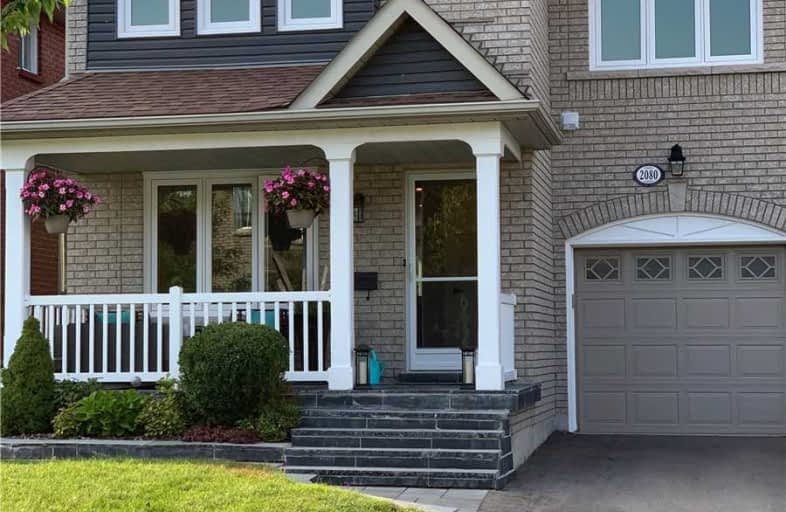
Altona Forest Public School
Elementary: Public
1.84 km
Gandatsetiagon Public School
Elementary: Public
0.83 km
Highbush Public School
Elementary: Public
1.80 km
St Isaac Jogues Catholic School
Elementary: Catholic
1.80 km
William Dunbar Public School
Elementary: Public
1.59 km
St Elizabeth Seton Catholic School
Elementary: Catholic
1.95 km
École secondaire Ronald-Marion
Secondary: Public
4.06 km
Sir Oliver Mowat Collegiate Institute
Secondary: Public
7.28 km
Pine Ridge Secondary School
Secondary: Public
2.37 km
Dunbarton High School
Secondary: Public
2.50 km
St Mary Catholic Secondary School
Secondary: Catholic
0.93 km
Pickering High School
Secondary: Public
5.54 km












