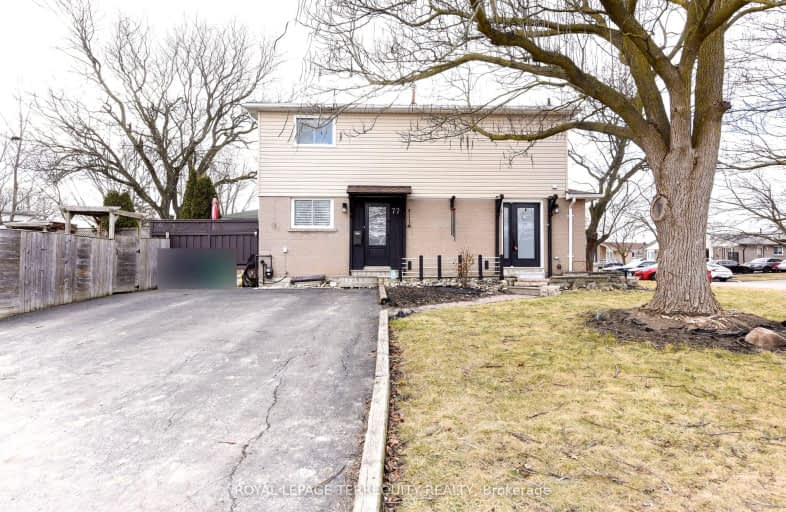Somewhat Walkable
- Some errands can be accomplished on foot.
Good Transit
- Some errands can be accomplished by public transportation.
Bikeable
- Some errands can be accomplished on bike.

Hilldale Public School
Elementary: PublicGeorges Vanier Catholic School
Elementary: CatholicGrenoble Public School
Elementary: PublicSt Jean Brebeuf Separate School
Elementary: CatholicGoldcrest Public School
Elementary: PublicGreenbriar Senior Public School
Elementary: PublicJudith Nyman Secondary School
Secondary: PublicHoly Name of Mary Secondary School
Secondary: CatholicChinguacousy Secondary School
Secondary: PublicBramalea Secondary School
Secondary: PublicNorth Park Secondary School
Secondary: PublicSt Thomas Aquinas Secondary School
Secondary: Catholic-
Oscar's Roadhouse
1785 Queen Street E, Brampton, ON L6T 4S3 0.62km -
The Pickle Barrel
25 Peel Centre Drive, Brampton, ON L6T 3R5 1.6km -
The Keg Steakhouse + Bar - Bramalea
46 Peel Centre Drive, Brampton, ON L6T 4E2 1.9km
-
Tim Hortons - Temporarily Closed
2400 Queen St East, Brampton, ON L6S 5X9 1.22km -
Williams Fresh Cafe
2454 Queen Street E, Brampton, ON L6S 5X9 1.42km -
Williams Fresh Cafe
150 Central Park Drive, Brampton, ON L6T 2T9 1.42km
-
New Persona
490 Bramalea Road, Suite B4, Brampton, ON L6T 2H2 0.86km -
Crunch Fitness Bramalea
25 Kings Cross Road, Brampton, ON L6T 3V5 1.18km -
GoodLife Fitness
25 Peel Centre Dr, Brampton, ON L6T 3R8 1.6km
-
Shoppers Drug Mart
980 Central Park Drive, Brampton, ON L6S 3J6 0.37km -
Kings Cross Pharmacy
17 Kings Cross Road, Brampton, ON L6T 3V5 1.22km -
North Bramalea Pharmacy
9780 Bramalea Road, Brampton, ON L6S 2P1 1.74km
-
Pizza Pizza
980 Central Park Drive, Brampton, ON L6S 3L7 0.36km -
Baba Dhaba
1779 Queen Street E, Brampton, ON L6T 4S3 0.67km -
Baghlan Kabob & Bakery
1775 A Queen Street East, Brampton, ON L6T 4S3 0.68km
-
Bramalea City Centre
25 Peel Centre Drive, Brampton, ON L6T 3R5 1.75km -
Trinity Common Mall
210 Great Lakes Drive, Brampton, ON L6R 2K7 3.88km -
Centennial Mall
227 Vodden Street E, Brampton, ON L6V 1N2 4.47km
-
M&M Food Market
9185 Torbram Road, Brampton, ON L6S 3L2 0.94km -
Rabba Fine Foods
17 Kings Cross Road, Brampton, ON L6T 3V5 1.22km -
FreshCo
12 Team Canada Drive, Brampton, ON L6T 0C9 1.45km
-
Lcbo
80 Peel Centre Drive, Brampton, ON L6T 4G8 2.14km -
LCBO Orion Gate West
545 Steeles Ave E, Brampton, ON L6W 4S2 5.98km -
LCBO
170 Sandalwood Pky E, Brampton, ON L6Z 1Y5 6.26km
-
Autoplanet Direct
2830 Queen Street E, Brampton, ON L6S 6E8 1.85km -
Nanak Car Wash
26 Eastbourne Drive, Brampton, ON L6T 3L9 1.76km -
William's Parkway Shell
1235 Williams Pky, Brampton, ON L6S 4S4 2.1km
-
SilverCity Brampton Cinemas
50 Great Lakes Drive, Brampton, ON L6R 2K7 4.06km -
Rose Theatre Brampton
1 Theatre Lane, Brampton, ON L6V 0A3 5.94km -
Garden Square
12 Main Street N, Brampton, ON L6V 1N6 6.03km
-
Brampton Library
150 Central Park Dr, Brampton, ON L6T 1B4 1.47km -
Brampton Library, Springdale Branch
10705 Bramalea Rd, Brampton, ON L6R 0C1 4.73km -
Brampton Library - Four Corners Branch
65 Queen Street E, Brampton, ON L6W 3L6 5.8km
-
Brampton Civic Hospital
2100 Bovaird Drive, Brampton, ON L6R 3J7 2.63km -
William Osler Hospital
Bovaird Drive E, Brampton, ON 2.61km -
Maltz J
40 Peel Centre Drive, Brampton, ON L6T 4B4 1.79km
-
Chinguacousy Park
Central Park Dr (at Queen St. E), Brampton ON L6S 6G7 0.82km -
Humber Valley Parkette
282 Napa Valley Ave, Vaughan ON 12.13km -
Staghorn Woods Park
855 Ceremonial Dr, Mississauga ON 14.67km
-
RBC Royal Bank
10555 Bramalea Rd (Sandalwood Rd), Brampton ON L6R 3P4 4.26km -
CIBC
380 Bovaird Dr E, Brampton ON L6Z 2S6 5.3km -
Scotiabank
66 Quarry Edge Dr (at Bovaird Dr.), Brampton ON L6V 4K2 5.89km














