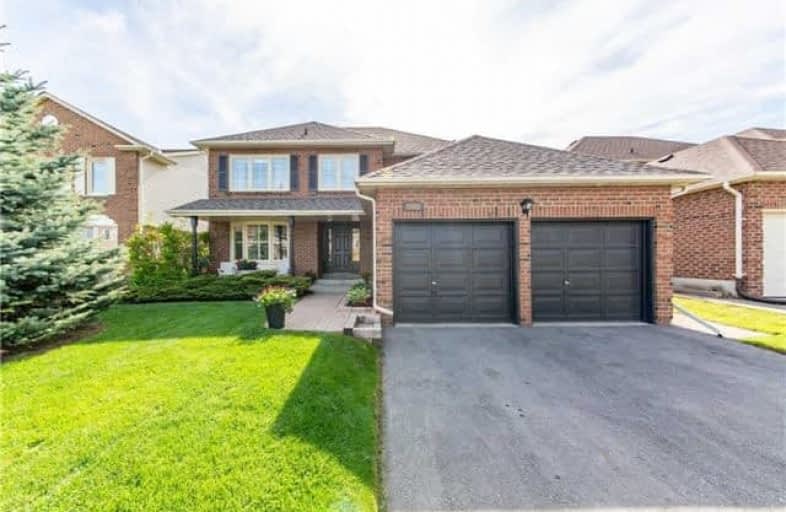
Vaughan Willard Public School
Elementary: Public
1.27 km
Glengrove Public School
Elementary: Public
0.99 km
Maple Ridge Public School
Elementary: Public
0.18 km
Valley Farm Public School
Elementary: Public
1.35 km
St Isaac Jogues Catholic School
Elementary: Catholic
0.54 km
William Dunbar Public School
Elementary: Public
1.41 km
École secondaire Ronald-Marion
Secondary: Public
1.96 km
Archbishop Denis O'Connor Catholic High School
Secondary: Catholic
6.23 km
Pine Ridge Secondary School
Secondary: Public
0.39 km
Dunbarton High School
Secondary: Public
3.49 km
St Mary Catholic Secondary School
Secondary: Catholic
2.61 km
Pickering High School
Secondary: Public
3.29 km







