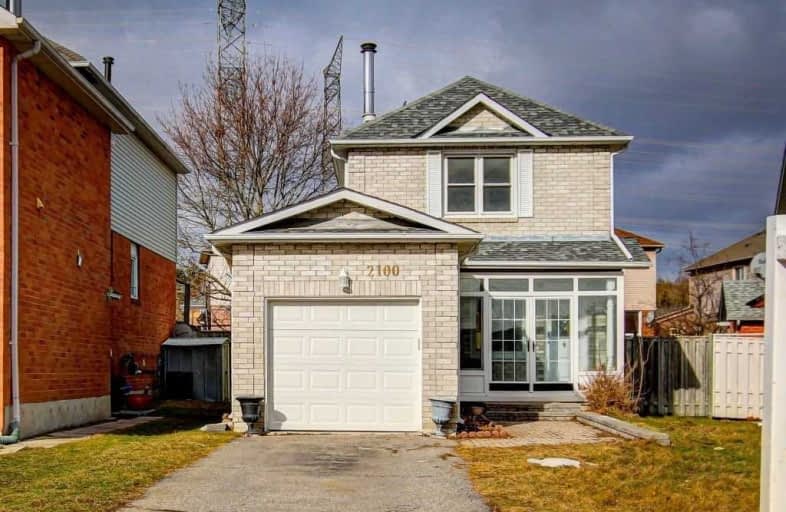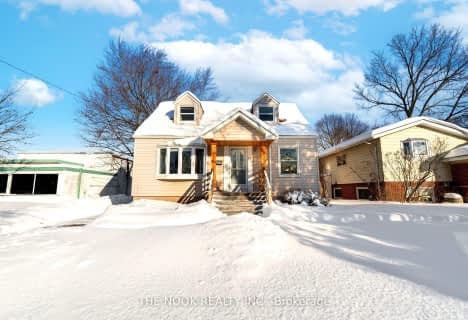
École élémentaire École intermédiaire Ronald-Marion
Elementary: Public
0.74 km
Glengrove Public School
Elementary: Public
2.33 km
École élémentaire Ronald-Marion
Elementary: Public
0.79 km
Maple Ridge Public School
Elementary: Public
1.97 km
St Wilfrid Catholic School
Elementary: Catholic
0.60 km
Valley Farm Public School
Elementary: Public
0.57 km
École secondaire Ronald-Marion
Secondary: Public
0.77 km
Notre Dame Catholic Secondary School
Secondary: Catholic
5.32 km
Pine Ridge Secondary School
Secondary: Public
1.49 km
Dunbarton High School
Secondary: Public
5.32 km
St Mary Catholic Secondary School
Secondary: Catholic
4.27 km
Pickering High School
Secondary: Public
2.51 km





