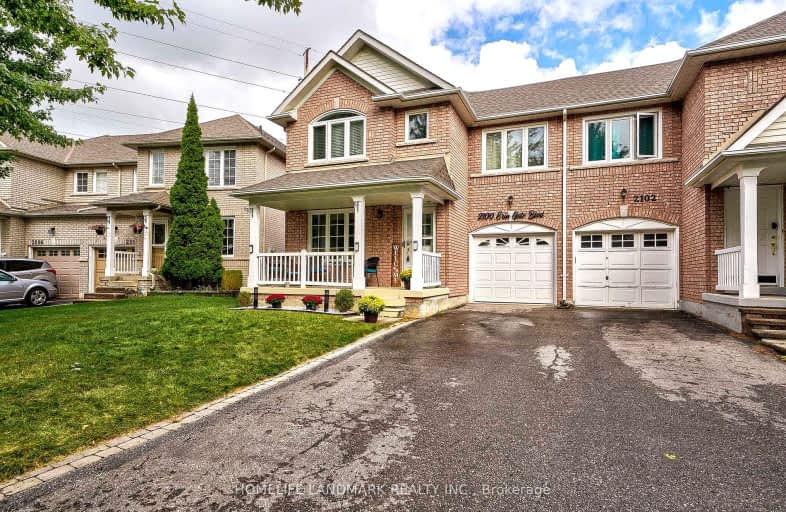Car-Dependent
- Almost all errands require a car.
20
/100
Some Transit
- Most errands require a car.
29
/100
Somewhat Bikeable
- Most errands require a car.
32
/100

Altona Forest Public School
Elementary: Public
1.91 km
Gandatsetiagon Public School
Elementary: Public
0.82 km
Highbush Public School
Elementary: Public
1.84 km
St Isaac Jogues Catholic School
Elementary: Catholic
1.72 km
William Dunbar Public School
Elementary: Public
1.53 km
St Elizabeth Seton Catholic School
Elementary: Catholic
2.00 km
École secondaire Ronald-Marion
Secondary: Public
3.98 km
Sir Oliver Mowat Collegiate Institute
Secondary: Public
7.33 km
Pine Ridge Secondary School
Secondary: Public
2.28 km
Dunbarton High School
Secondary: Public
2.52 km
St Mary Catholic Secondary School
Secondary: Catholic
0.97 km
Pickering High School
Secondary: Public
5.45 km
-
Rouge National Urban Park
Zoo Rd, Toronto ON M1B 5W8 4.72km -
Reesor Park
ON 10.85km -
Milliken Park
5555 Steeles Ave E (btwn McCowan & Middlefield Rd.), Scarborough ON M9L 1S7 11.98km
-
BMO Bank of Montreal
1360 Kingston Rd (Hwy 2 & Glenanna Road), Pickering ON L1V 3B4 2.81km -
RBC Royal Bank
60 Copper Creek Dr, Markham ON L6B 0P2 8.94km -
TD Bank Financial Group
7670 Markham Rd, Markham ON L3S 4S1 10.7km














