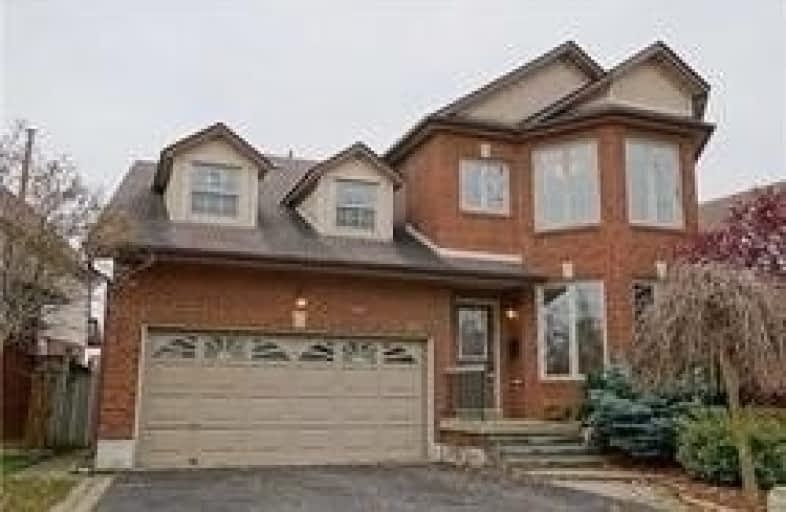
Vaughan Willard Public School
Elementary: Public
1.41 km
Gandatsetiagon Public School
Elementary: Public
1.24 km
Maple Ridge Public School
Elementary: Public
1.14 km
Highbush Public School
Elementary: Public
2.43 km
St Isaac Jogues Catholic School
Elementary: Catholic
0.95 km
William Dunbar Public School
Elementary: Public
1.20 km
École secondaire Ronald-Marion
Secondary: Public
3.10 km
Sir Oliver Mowat Collegiate Institute
Secondary: Public
7.89 km
Pine Ridge Secondary School
Secondary: Public
1.40 km
Dunbarton High School
Secondary: Public
2.91 km
St Mary Catholic Secondary School
Secondary: Catholic
1.58 km
Pickering High School
Secondary: Public
4.58 km







