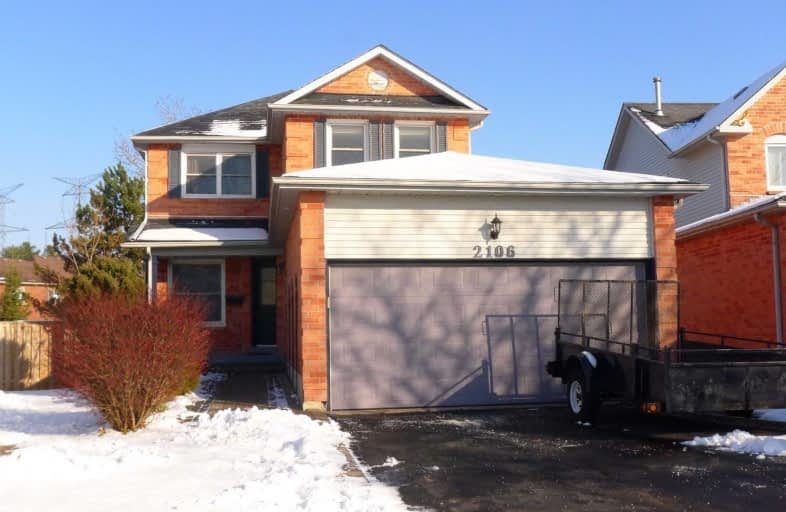
École élémentaire École intermédiaire Ronald-Marion
Elementary: Public
0.71 km
École élémentaire Ronald-Marion
Elementary: Public
0.75 km
Maple Ridge Public School
Elementary: Public
2.01 km
Eagle Ridge Public School
Elementary: Public
1.66 km
St Wilfrid Catholic School
Elementary: Catholic
0.55 km
Valley Farm Public School
Elementary: Public
0.59 km
École secondaire Ronald-Marion
Secondary: Public
0.74 km
Notre Dame Catholic Secondary School
Secondary: Catholic
5.27 km
Pine Ridge Secondary School
Secondary: Public
1.52 km
Dunbarton High School
Secondary: Public
5.35 km
St Mary Catholic Secondary School
Secondary: Catholic
4.31 km
Pickering High School
Secondary: Public
2.47 km




