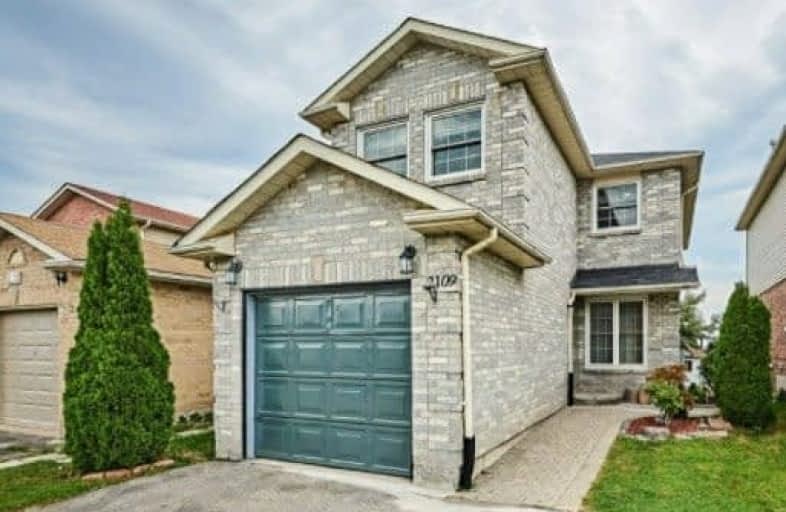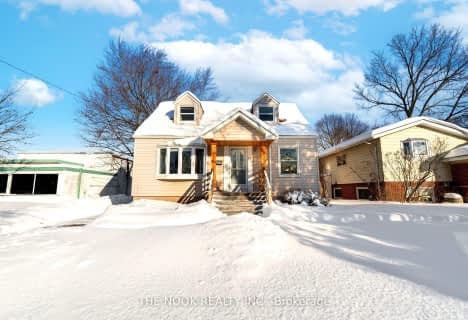
École élémentaire École intermédiaire Ronald-Marion
Elementary: Public
0.57 km
Glengrove Public School
Elementary: Public
1.45 km
École élémentaire Ronald-Marion
Elementary: Public
0.66 km
Eagle Ridge Public School
Elementary: Public
1.49 km
St Wilfrid Catholic School
Elementary: Catholic
1.24 km
Valley Farm Public School
Elementary: Public
0.63 km
École secondaire Ronald-Marion
Secondary: Public
0.65 km
Notre Dame Catholic Secondary School
Secondary: Catholic
5.38 km
Pine Ridge Secondary School
Secondary: Public
1.29 km
Dunbarton High School
Secondary: Public
4.80 km
St Mary Catholic Secondary School
Secondary: Catholic
4.04 km
Pickering High School
Secondary: Public
1.92 km






