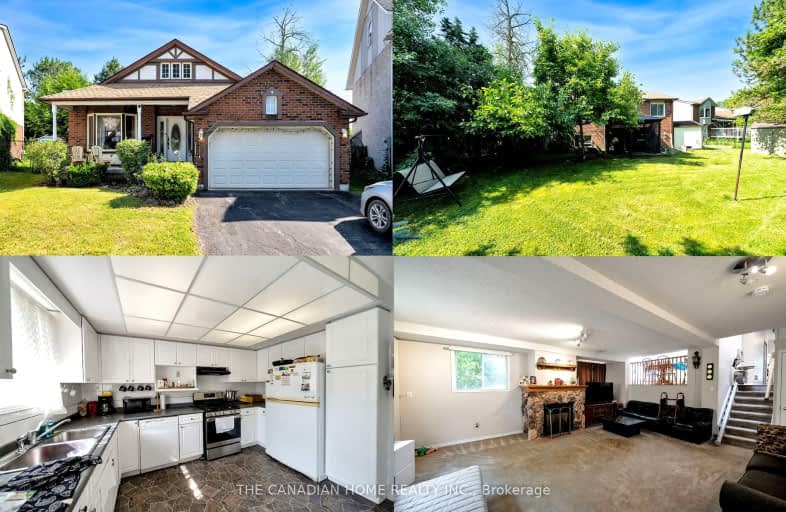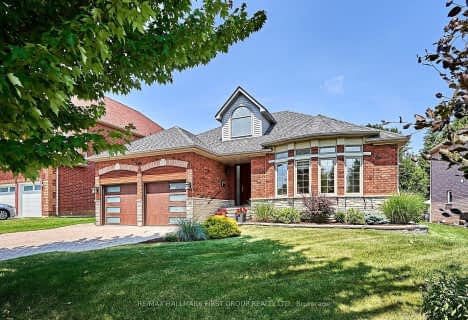Car-Dependent
- Almost all errands require a car.
Minimal Transit
- Almost all errands require a car.
Somewhat Bikeable
- Most errands require a car.

Vaughan Willard Public School
Elementary: PublicGandatsetiagon Public School
Elementary: PublicMaple Ridge Public School
Elementary: PublicHighbush Public School
Elementary: PublicSt Isaac Jogues Catholic School
Elementary: CatholicWilliam Dunbar Public School
Elementary: PublicÉcole secondaire Ronald-Marion
Secondary: PublicSir Oliver Mowat Collegiate Institute
Secondary: PublicPine Ridge Secondary School
Secondary: PublicDunbarton High School
Secondary: PublicSt Mary Catholic Secondary School
Secondary: CatholicPickering High School
Secondary: Public-
Kinsmen Park
Sandy Beach Rd, Pickering ON 4.83km -
Adam's Park
2 Rozell Rd, Toronto ON 6.71km -
Port Union Village Common Park
105 Bridgend St, Toronto ON M9C 2Y2 8.08km
-
TD Bank Financial Group
15 Westney Rd N (Kingston Rd), Ajax ON L1T 1P4 6.13km -
CIBC
510 Copper Creek Dr (Donald Cousins Parkway), Markham ON L6B 0S1 8.57km -
RBC Royal Bank
865 Milner Ave (Morningside), Scarborough ON M1B 5N6 8.62km
- 4 bath
- 3 bed
- 1500 sqft
1620 Holly Hedge Drive, Pickering, Ontario • L1X 2G6 • Brock Ridge
- 3 bath
- 3 bed
- 1500 sqft
1106 Cactus Crescent, Pickering, Ontario • L1X 0G9 • Rural Pickering
- 4 bath
- 4 bed
- 2000 sqft
2694 Sapphire Drive, Pickering, Ontario • L1X 0G5 • Rural Pickering





















