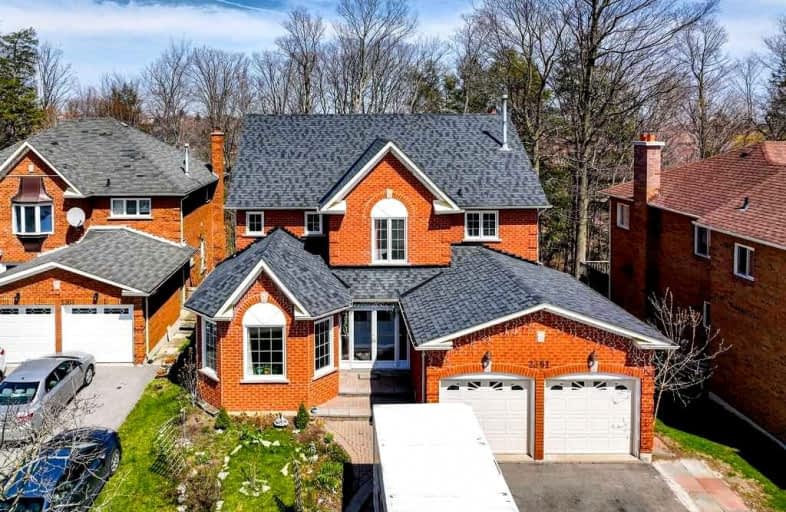
3D Walkthrough

École élémentaire École intermédiaire Ronald-Marion
Elementary: Public
0.95 km
Glengrove Public School
Elementary: Public
1.20 km
École élémentaire Ronald-Marion
Elementary: Public
1.05 km
Maple Ridge Public School
Elementary: Public
1.10 km
St Wilfrid Catholic School
Elementary: Catholic
1.50 km
Valley Farm Public School
Elementary: Public
0.56 km
École secondaire Ronald-Marion
Secondary: Public
1.04 km
Notre Dame Catholic Secondary School
Secondary: Catholic
5.88 km
Pine Ridge Secondary School
Secondary: Public
0.77 km
Dunbarton High School
Secondary: Public
4.37 km
St Mary Catholic Secondary School
Secondary: Catholic
3.54 km
Pickering High School
Secondary: Public
2.43 km





