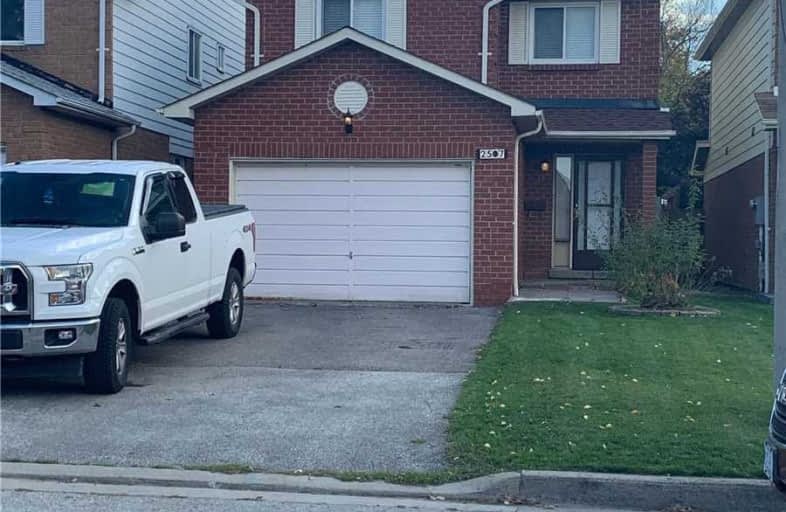
École élémentaire École intermédiaire Ronald-Marion
Elementary: Public
1.68 km
Vaughan Willard Public School
Elementary: Public
1.37 km
Glengrove Public School
Elementary: Public
0.58 km
Maple Ridge Public School
Elementary: Public
0.63 km
Valley Farm Public School
Elementary: Public
1.29 km
St Isaac Jogues Catholic School
Elementary: Catholic
0.88 km
École secondaire Ronald-Marion
Secondary: Public
1.78 km
Archbishop Denis O'Connor Catholic High School
Secondary: Catholic
5.79 km
Pine Ridge Secondary School
Secondary: Public
0.71 km
Dunbarton High School
Secondary: Public
3.64 km
St Mary Catholic Secondary School
Secondary: Catholic
2.94 km
Pickering High School
Secondary: Public
2.91 km




