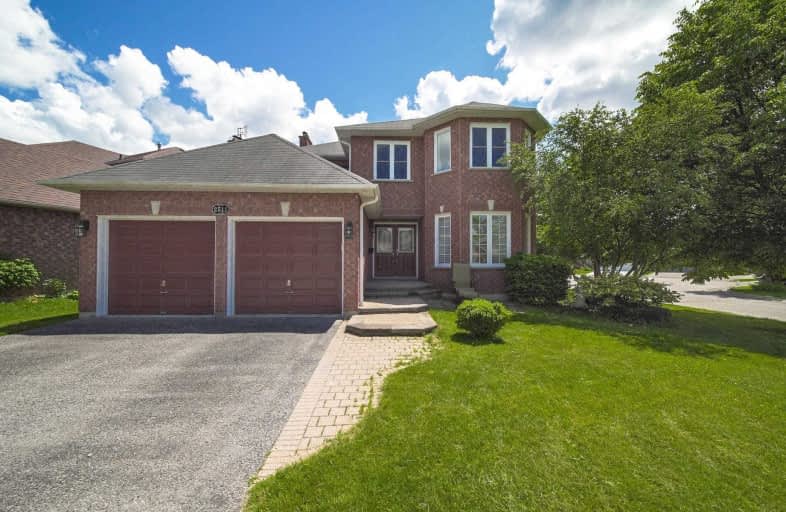
École élémentaire École intermédiaire Ronald-Marion
Elementary: Public
1.51 km
Vaughan Willard Public School
Elementary: Public
1.53 km
Glengrove Public School
Elementary: Public
0.69 km
Maple Ridge Public School
Elementary: Public
0.70 km
Valley Farm Public School
Elementary: Public
1.13 km
St Isaac Jogues Catholic School
Elementary: Catholic
1.00 km
École secondaire Ronald-Marion
Secondary: Public
1.61 km
Archbishop Denis O'Connor Catholic High School
Secondary: Catholic
5.70 km
Pine Ridge Secondary School
Secondary: Public
0.65 km
Dunbarton High School
Secondary: Public
3.80 km
St Mary Catholic Secondary School
Secondary: Catholic
3.07 km
Pickering High School
Secondary: Public
2.79 km






