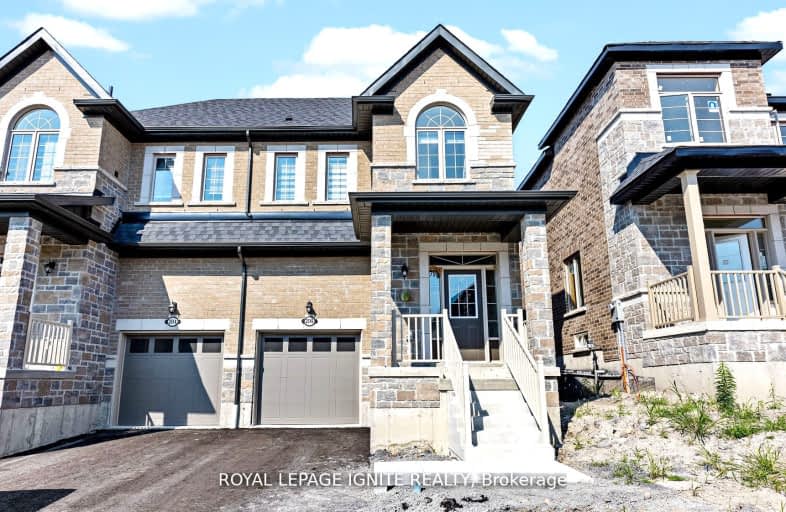Car-Dependent
- Almost all errands require a car.
Minimal Transit
- Almost all errands require a car.
Somewhat Bikeable
- Most errands require a car.

École élémentaire École intermédiaire Ronald-Marion
Elementary: PublicÉcole élémentaire Ronald-Marion
Elementary: PublicMaple Ridge Public School
Elementary: PublicSt Wilfrid Catholic School
Elementary: CatholicValley Farm Public School
Elementary: PublicSt Isaac Jogues Catholic School
Elementary: CatholicÉcole secondaire Ronald-Marion
Secondary: PublicNotre Dame Catholic Secondary School
Secondary: CatholicPine Ridge Secondary School
Secondary: PublicDunbarton High School
Secondary: PublicSt Mary Catholic Secondary School
Secondary: CatholicPickering High School
Secondary: Public-
Rouge National Urban Park
Zoo Rd, Toronto ON M1B 5W8 7.67km -
Cornell Community Park
371 Cornell Centre Blvd, Markham ON L6B 0R1 9.12km -
Boxgrove Community Park
14th Ave. & Boxgrove By-Pass, Markham ON 9.31km
-
BMO Bank of Montreal
1360 Kingston Rd (Hwy 2 & Glenanna Road), Pickering ON L1V 3B4 4.39km -
TD Bank Financial Group
80 Copper Creek Dr, Markham ON L6B 0P2 9.34km -
RBC Royal Bank
60 Copper Creek Dr, Markham ON L6B 0P2 9.4km
- 4 bath
- 4 bed
- 2500 sqft
3092 Paperbirch Trail, Pickering, Ontario • L1X 0N9 • Rural Pickering
- 4 bath
- 4 bed
- 2500 sqft
1030 Belcourt Street, Pickering, Ontario • L1X 0G3 • Rural Pickering
- 3 bath
- 4 bed
- 2000 sqft
Main-1481 Mockingbird Square, Pickering, Ontario • L1X 0N8 • Rural Pickering














