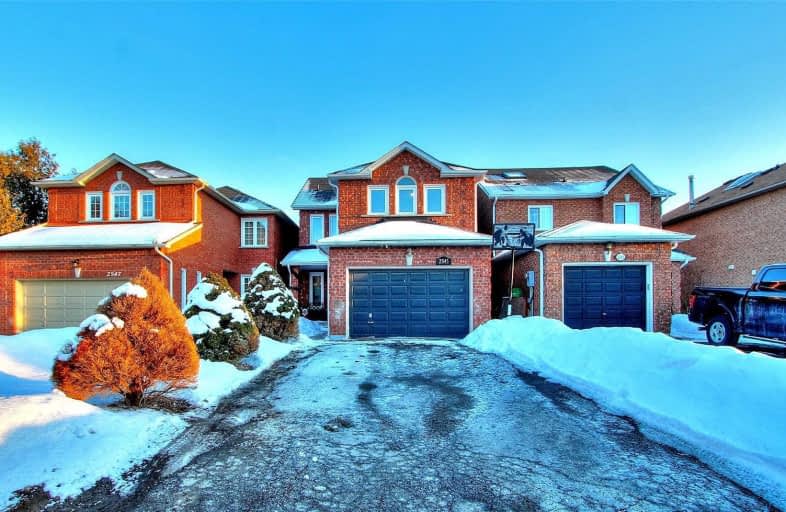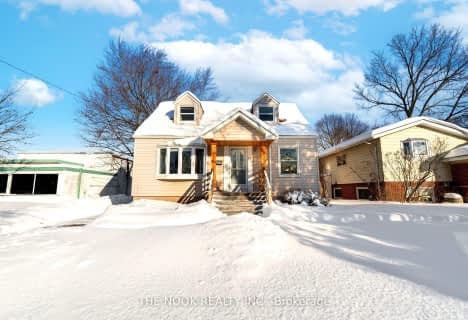
École élémentaire École intermédiaire Ronald-Marion
Elementary: Public
1.56 km
Vaughan Willard Public School
Elementary: Public
1.52 km
Glengrove Public School
Elementary: Public
0.55 km
Maple Ridge Public School
Elementary: Public
0.80 km
Valley Farm Public School
Elementary: Public
1.22 km
St Isaac Jogues Catholic School
Elementary: Catholic
1.07 km
École secondaire Ronald-Marion
Secondary: Public
1.65 km
Archbishop Denis O'Connor Catholic High School
Secondary: Catholic
5.61 km
Pine Ridge Secondary School
Secondary: Public
0.81 km
Dunbarton High School
Secondary: Public
3.79 km
St Mary Catholic Secondary School
Secondary: Catholic
3.11 km
Pickering High School
Secondary: Public
2.73 km









