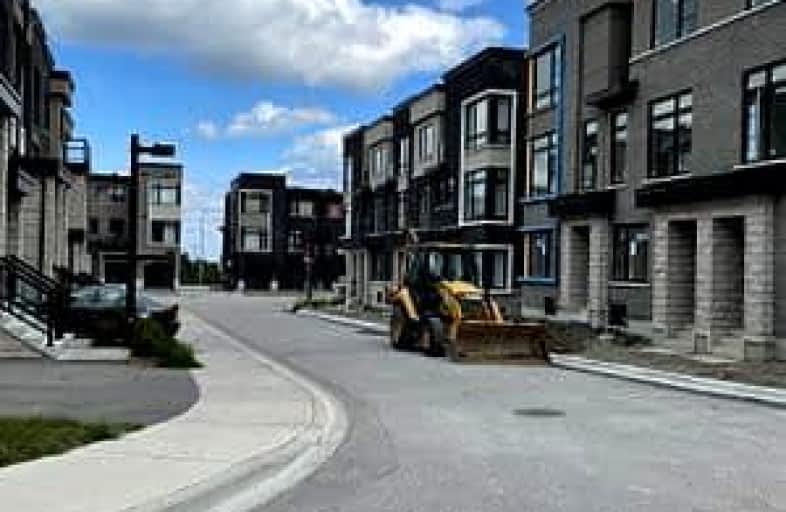Car-Dependent
- Most errands require a car.
Some Transit
- Most errands require a car.
Somewhat Bikeable
- Most errands require a car.

École élémentaire École intermédiaire Ronald-Marion
Elementary: PublicÉcole élémentaire Ronald-Marion
Elementary: PublicMaple Ridge Public School
Elementary: PublicEagle Ridge Public School
Elementary: PublicSt Wilfrid Catholic School
Elementary: CatholicValley Farm Public School
Elementary: PublicÉcole secondaire Ronald-Marion
Secondary: PublicNotre Dame Catholic Secondary School
Secondary: CatholicPine Ridge Secondary School
Secondary: PublicDunbarton High School
Secondary: PublicSt Mary Catholic Secondary School
Secondary: CatholicPickering High School
Secondary: Public-
Creekside Park
2545 William Jackson Dr (At Liatris Dr.), Pickering ON L1X 0C3 0.78km -
Kinsmen Park
Sandy Beach Rd, Pickering ON 6.15km -
Amberlea Park
ON 6.08km
-
TD Bank Financial Group
15 Westney Rd N (Kingston Rd), Ajax ON L1T 1P4 4.05km -
RBC Royal Bank
2 Harwood Ave S (Hwy 2), Ajax ON L1S 7L8 4.98km -
RBC Royal Bank
320 Harwood Ave S (Hardwood And Bayly), Ajax ON L1S 2J1 6.19km
- 3 bath
- 3 bed
- 1500 sqft
2710 Peter Matthews Drive, Pickering, Ontario • L1X 0M2 • Rural Pickering
- 3 bath
- 3 bed
- 1500 sqft
2709 Peter Matthews Drive, Pickering, Ontario • L1X 0M2 • Rural Pickering
- 3 bath
- 4 bed
- 1500 sqft
Upper-1027 Dragonfly Avenue, Pickering, Ontario • L1X 0E9 • Rural Pickering
- 3 bath
- 3 bed
- 1500 sqft
2708 Burkholder Drive, Pickering, Ontario • L1X 0G2 • Rural Pickering














