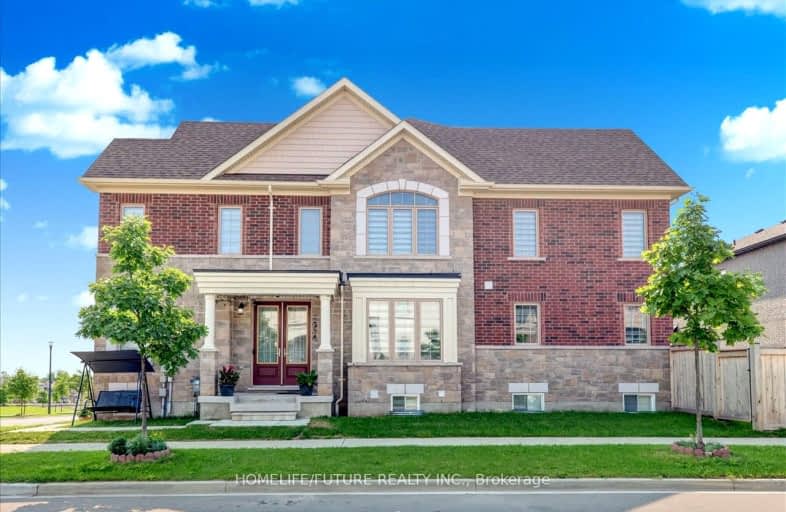Car-Dependent
- Almost all errands require a car.
Some Transit
- Most errands require a car.
Somewhat Bikeable
- Most errands require a car.

Vaughan Willard Public School
Elementary: PublicGandatsetiagon Public School
Elementary: PublicMaple Ridge Public School
Elementary: PublicValley Farm Public School
Elementary: PublicSt Isaac Jogues Catholic School
Elementary: CatholicWilliam Dunbar Public School
Elementary: PublicÉcole secondaire Ronald-Marion
Secondary: PublicNotre Dame Catholic Secondary School
Secondary: CatholicPine Ridge Secondary School
Secondary: PublicDunbarton High School
Secondary: PublicSt Mary Catholic Secondary School
Secondary: CatholicPickering High School
Secondary: Public-
Amberlea Park
ON 5.05km -
Rouge National Urban Park
Zoo Rd, Toronto ON M1B 5W8 7.08km -
Cornell Community Park
371 Cornell Centre Blvd, Markham ON L6B 0R1 8.92km
-
BMO Bank of Montreal
1360 Kingston Rd (Hwy 2 & Glenanna Road), Pickering ON L1V 3B4 4.13km -
Scotiabank
999 Harwood Ave N, Ajax ON L1Z 1Y7 7.29km -
CIBC
510 Copper Creek Dr (Donald Cousins Parkway), Markham ON L6B 0S1 7.91km
- 4 bath
- 4 bed
- 2500 sqft
3092 Paperbirch Trail, Pickering, Ontario • L1X 0N9 • Rural Pickering
- 4 bath
- 4 bed
- 2500 sqft
1030 Belcourt Street, Pickering, Ontario • L1X 0G3 • Rural Pickering
- 4 bath
- 5 bed
- 2500 sqft
1415 Swallowtail Lane, Pickering, Ontario • L1X 0N8 • Rural Pickering
- 3 bath
- 4 bed
- 2000 sqft
Main-1481 Mockingbird Square, Pickering, Ontario • L1X 0N8 • Rural Pickering













