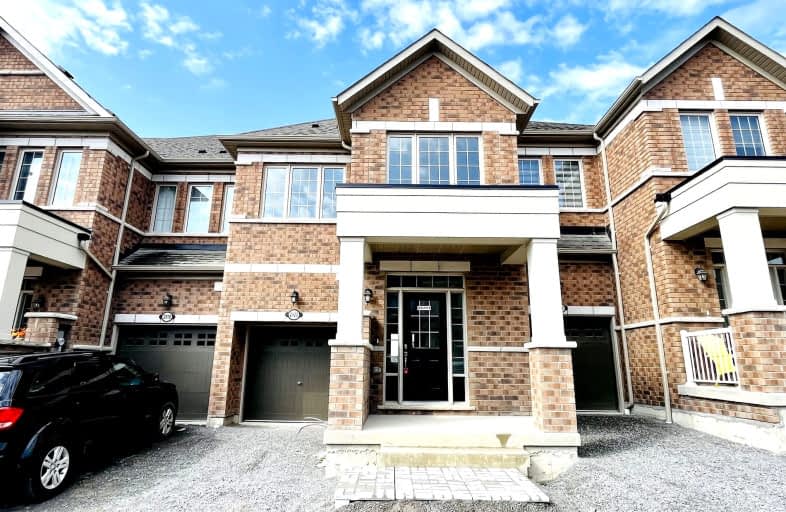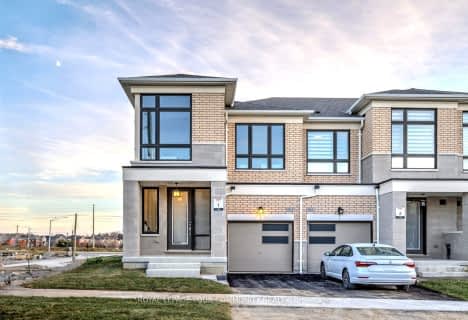Car-Dependent
- Almost all errands require a car.
Minimal Transit
- Almost all errands require a car.
Somewhat Bikeable
- Almost all errands require a car.

Gandatsetiagon Public School
Elementary: PublicMaple Ridge Public School
Elementary: PublicSt Wilfrid Catholic School
Elementary: CatholicValley Farm Public School
Elementary: PublicSt Isaac Jogues Catholic School
Elementary: CatholicWilliam Dunbar Public School
Elementary: PublicÉcole secondaire Ronald-Marion
Secondary: PublicSir Oliver Mowat Collegiate Institute
Secondary: PublicPine Ridge Secondary School
Secondary: PublicDunbarton High School
Secondary: PublicSt Mary Catholic Secondary School
Secondary: CatholicPickering High School
Secondary: Public-
Rouge National Urban Park
Zoo Rd, Toronto ON M1B 5W8 7.41km -
Cornell Community Park
371 Cornell Centre Blvd, Markham ON L6B 0R1 7.88km -
Boxgrove Community Park
14th Ave. & Boxgrove By-Pass, Markham ON 8.22km
- 3 bath
- 4 bed
- 1500 sqft
963 Grosbeak Trail, Pickering, Ontario • L1X 0P6 • Rural Pickering
- 4 bath
- 4 bed
- 2500 sqft
1183 Caliper Lane, Pickering, Ontario • L1X 0G9 • Rural Pickering
- 4 bath
- 4 bed
- 2000 sqft
2714 Peter Matthews Drive, Pickering, Ontario • L1X 2R2 • Rural Pickering
- 4 bath
- 4 bed
- 2000 sqft
2873 Whites Road, Pickering, Ontario • L0H 1J0 • Rural Pickering
- 4 bath
- 4 bed
- 1500 sqft
3370 Thunderbird Promenade, Pickering, Ontario • L1X 0N1 • Rural Pickering
- 3 bath
- 4 bed
- 1500 sqft
913 Elizabeth MacKenzie Drive, Pickering, Ontario • L1X 0P5 • Rural Pickering









