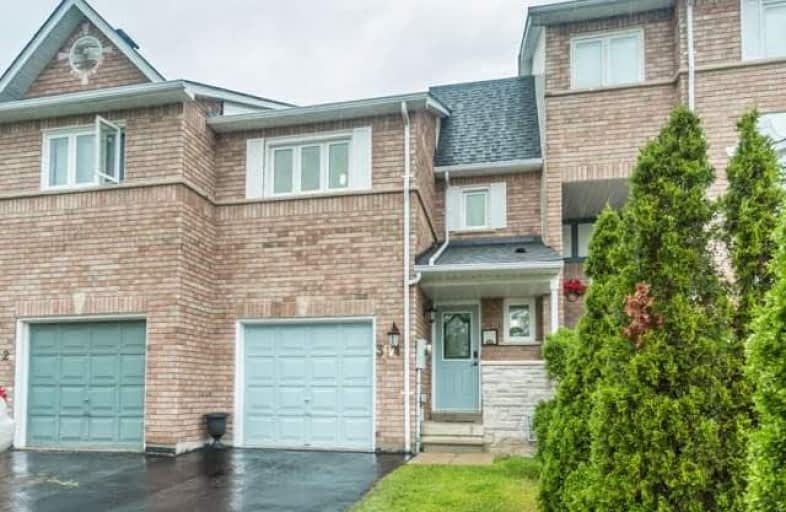Sold on Aug 13, 2017
Note: Property is not currently for sale or for rent.

-
Type: Att/Row/Twnhouse
-
Style: 2-Storey
-
Lot Size: 19.69 x 98.46 Feet
-
Age: No Data
-
Taxes: $3,545 per year
-
Days on Site: 18 Days
-
Added: Sep 07, 2019 (2 weeks on market)
-
Updated:
-
Last Checked: 3 months ago
-
MLS®#: E3884118
-
Listed By: World class realty point, brokerage
Fantastic Opportunity To Own This Fabulous 3 Bdrm Freehold Townhome In A Desirable Area Of Pickering. Freshly Painted, Clean And Spacious. Enjoy The Open Concept Main Floor With Walk Out To A Fenced In Private Backyard. Updated Kitchen With New Granite Countertop, Pot Lots On Main Floor, Finished Basement, Neutral Decor. Move-In Ready. .
Extras
Fridge, Stove, B/I Dishwasher, All Window Coverings, All Electrical Light Fixtures,
Property Details
Facts for 304 Sparrow Circle, Pickering
Status
Days on Market: 18
Last Status: Sold
Sold Date: Aug 13, 2017
Closed Date: Oct 30, 2017
Expiry Date: Sep 30, 2017
Sold Price: $530,000
Unavailable Date: Aug 13, 2017
Input Date: Jul 26, 2017
Property
Status: Sale
Property Type: Att/Row/Twnhouse
Style: 2-Storey
Area: Pickering
Community: Highbush
Availability Date: 60/90Days
Inside
Bedrooms: 3
Bathrooms: 2
Kitchens: 1
Rooms: 6
Den/Family Room: No
Air Conditioning: Central Air
Fireplace: No
Washrooms: 2
Building
Basement: Finished
Heat Type: Forced Air
Heat Source: Gas
Exterior: Brick
UFFI: No
Water Supply: Municipal
Special Designation: Unknown
Parking
Driveway: Private
Garage Spaces: 1
Garage Type: Attached
Covered Parking Spaces: 2
Total Parking Spaces: 3
Fees
Tax Year: 2016
Tax Legal Description: Ptbk 16 Pln 40M-1827
Taxes: $3,545
Land
Cross Street: Altona/Sparrow
Municipality District: Pickering
Fronting On: North
Pool: None
Sewer: Sewers
Lot Depth: 98.46 Feet
Lot Frontage: 19.69 Feet
Zoning: Res
Additional Media
- Virtual Tour: http://houssmax.ca/vtournb/h0232807
Rooms
Room details for 304 Sparrow Circle, Pickering
| Type | Dimensions | Description |
|---|---|---|
| Living Ground | 3.05 x 5.18 | Combined W/Dining |
| Dining Ground | 3.05 x 5.18 | Combined W/Living, W/O To Yard |
| Kitchen Ground | 2.74 x 2.91 | |
| Master 2nd | 3.60 x 4.49 | Semi Ensuite |
| Br 2nd | 2.89 x 3.20 | |
| Br 2nd | 2.79 x 3.66 | |
| Family Bsmt | 3.00 x 3.66 |
| XXXXXXXX | XXX XX, XXXX |
XXXX XXX XXXX |
$XXX,XXX |
| XXX XX, XXXX |
XXXXXX XXX XXXX |
$XXX,XXX |
| XXXXXXXX XXXX | XXX XX, XXXX | $530,000 XXX XXXX |
| XXXXXXXX XXXXXX | XXX XX, XXXX | $549,000 XXX XXXX |

St Monica Catholic School
Elementary: CatholicElizabeth B Phin Public School
Elementary: PublicWestcreek Public School
Elementary: PublicAltona Forest Public School
Elementary: PublicHighbush Public School
Elementary: PublicSt Elizabeth Seton Catholic School
Elementary: CatholicÉcole secondaire Ronald-Marion
Secondary: PublicSir Oliver Mowat Collegiate Institute
Secondary: PublicPine Ridge Secondary School
Secondary: PublicSt John Paul II Catholic Secondary School
Secondary: CatholicDunbarton High School
Secondary: PublicSt Mary Catholic Secondary School
Secondary: Catholic

