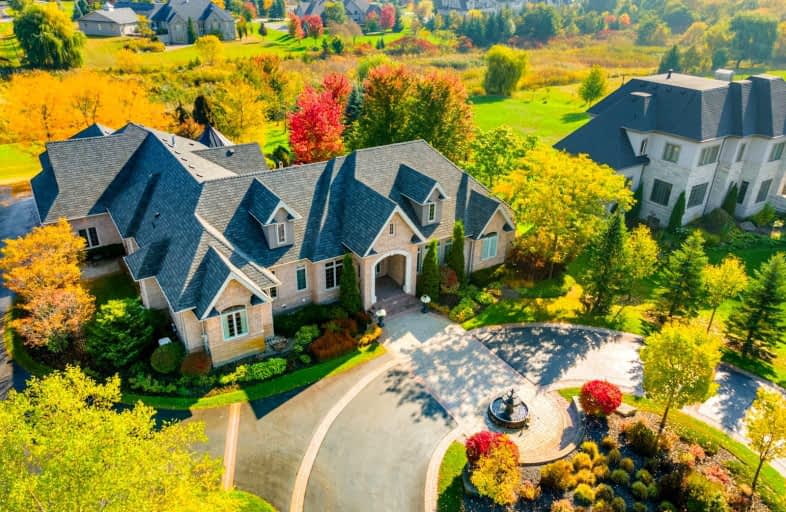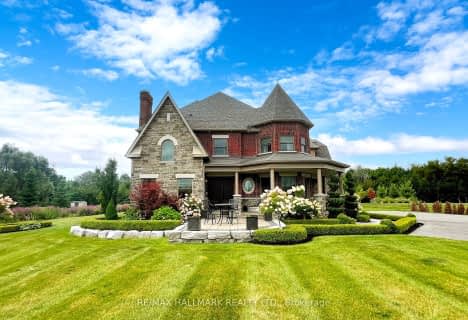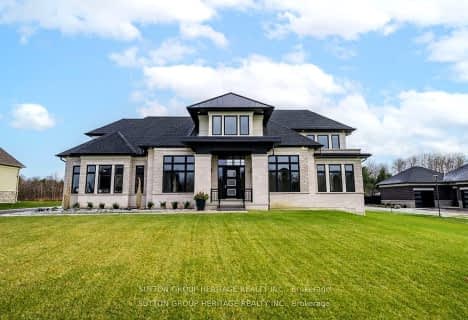
Car-Dependent
- Almost all errands require a car.
No Nearby Transit
- Almost all errands require a car.
Somewhat Bikeable
- Most errands require a car.

St André Bessette Catholic School
Elementary: CatholicValley View Public School
Elementary: PublicRomeo Dallaire Public School
Elementary: PublicMichaëlle Jean Public School
Elementary: PublicSt Josephine Bakhita Catholic Elementary School
Elementary: Catholicda Vinci Public School Elementary Public School
Elementary: PublicÉSC Saint-Charles-Garnier
Secondary: CatholicArchbishop Denis O'Connor Catholic High School
Secondary: CatholicAll Saints Catholic Secondary School
Secondary: CatholicNotre Dame Catholic Secondary School
Secondary: CatholicJ Clarke Richardson Collegiate
Secondary: PublicPickering High School
Secondary: Public-
Westney Heights Park and Playground
Ravenscroft Rd., Ajax ON 7.46km -
Cachet Park
140 Cachet Blvd, Whitby ON 8.48km -
Rotary Park
Ajax ON L1S 1L3 10.89km
-
TD Bank Financial Group
404 Dundas St W, Whitby ON L1N 2M7 8.97km -
TD Canada Trust ATM
2061 Simcoe St N, Oshawa ON L1G 0C8 11.25km -
Scotiabank
1355 Kingston Rd (at Liverpool Rd), Pickering ON L1V 1B8 11.33km
- 5 bath
- 5 bed
- 5000 sqft
229 5th Concession Road, Ajax, Ontario • L1V 2P8 • Northeast Ajax





