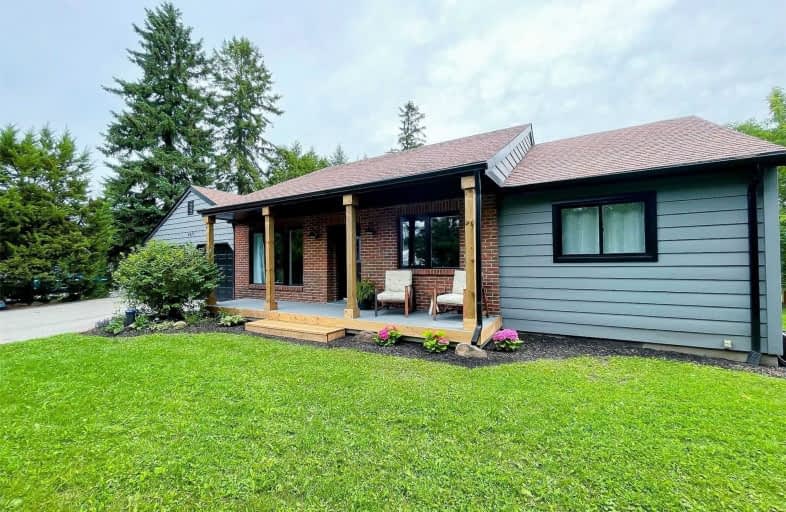Sold on Jul 29, 2021
Note: Property is not currently for sale or for rent.

-
Type: Detached
-
Style: Bungalow
-
Size: 1500 sqft
-
Lot Size: 94.91 x 135.83 Feet
-
Age: 31-50 years
-
Taxes: $6,500 per year
-
Days on Site: 8 Days
-
Added: Jul 21, 2021 (1 week on market)
-
Updated:
-
Last Checked: 1 month ago
-
MLS®#: E5315467
-
Listed By: Berkshire hathaway homeservices toronto realty, brokerage
City Proximity Meets Privacy! Very Rare Opportunity To Own A Fully Renovated Ranch Style Bungalow With Mature Lot That Offers Almost Half An Acre Of Space And Tree Lined Privacy With Quick Access To The 407. Situated In The Family Friendly Community Of Claremont, This Move In Ready Property Has Open Concept Living, Two Fireplaces And A French Door Walkout To Massive Deck And Yard. New Front Porch And Pillars Installed July 2021 Lots Of Extras Included!
Extras
Patio Gazebo, Kitchen Fridge, Stove, Dishwasher, Washer/Dryer, Danby Wet Bar Fridge, String Lights, King Size Floating Bed Frame, All Drapery, All Elf's, Bar Shelving, Extra Flooring Panels,Two Y/O Sump Pumps, Well Pump Replaced This Month
Property Details
Facts for 4873 Lorn Street, Pickering
Status
Days on Market: 8
Last Status: Sold
Sold Date: Jul 29, 2021
Closed Date: Aug 18, 2021
Expiry Date: Oct 19, 2021
Sold Price: $1,125,000
Unavailable Date: Jul 29, 2021
Input Date: Jul 21, 2021
Prior LSC: Listing with no contract changes
Property
Status: Sale
Property Type: Detached
Style: Bungalow
Size (sq ft): 1500
Age: 31-50
Area: Pickering
Community: Rural Pickering
Availability Date: Flexible
Inside
Bedrooms: 3
Bathrooms: 2
Kitchens: 1
Rooms: 7
Den/Family Room: No
Air Conditioning: Central Air
Fireplace: Yes
Laundry Level: Main
Washrooms: 2
Utilities
Electricity: Yes
Gas: Yes
Cable: Yes
Telephone: Yes
Building
Basement: Finished
Heat Type: Forced Air
Heat Source: Gas
Exterior: Brick
Exterior: Wood
Water Supply Type: Drilled Well
Water Supply: Well
Physically Handicapped-Equipped: N
Special Designation: Unknown
Retirement: N
Parking
Driveway: Private
Garage Spaces: 2
Garage Type: Attached
Covered Parking Spaces: 6
Total Parking Spaces: 6
Fees
Tax Year: 2020
Tax Legal Description: Part Lot 52 Plan 43, Part 1 Plan 40R27422 City Of
Taxes: $6,500
Highlights
Feature: Golf
Feature: Park
Feature: Ravine
Feature: School
Land
Cross Street: Central/Lorn/Welling
Municipality District: Pickering
Fronting On: East
Parcel Number: 263950129
Pool: None
Sewer: Septic
Lot Depth: 135.83 Feet
Lot Frontage: 94.91 Feet
Acres: < .50
Waterfront: None
Additional Media
- Virtual Tour: https://4873-lorn-street.lshomes.ca/
Rooms
Room details for 4873 Lorn Street, Pickering
| Type | Dimensions | Description |
|---|---|---|
| Living Ground | 3.70 x 4.80 | Hardwood Floor, Fireplace, W/O To Deck |
| Dining Ground | 3.60 x 4.20 | Hardwood Floor |
| Kitchen Ground | 4.30 x 6.60 | Hardwood Floor, Renovated, Eat-In Kitchen |
| Master Ground | 3.60 x 3.70 | Hardwood Floor, Large Closet |
| 2nd Br Ground | 3.60 x 3.70 | Hardwood Floor, Large Closet |
| 3rd Br Ground | 3.00 x 3.60 | Hardwood Floor |
| Rec Bsmt | 7.70 x 11.50 | Fireplace, Renovated |
| XXXXXXXX | XXX XX, XXXX |
XXXX XXX XXXX |
$X,XXX,XXX |
| XXX XX, XXXX |
XXXXXX XXX XXXX |
$XXX,XXX |
| XXXXXXXX XXXX | XXX XX, XXXX | $1,125,000 XXX XXXX |
| XXXXXXXX XXXXXX | XXX XX, XXXX | $899,900 XXX XXXX |

Barbara Reid Elementary Public School
Elementary: PublicClaremont Public School
Elementary: PublicGoodwood Public School
Elementary: PublicValley View Public School
Elementary: PublicSummitview Public School
Elementary: PublicSt Wilfrid Catholic School
Elementary: CatholicÉSC Pape-François
Secondary: CatholicBill Hogarth Secondary School
Secondary: PublicÉcole secondaire Ronald-Marion
Secondary: PublicNotre Dame Catholic Secondary School
Secondary: CatholicPine Ridge Secondary School
Secondary: PublicJ Clarke Richardson Collegiate
Secondary: Public

