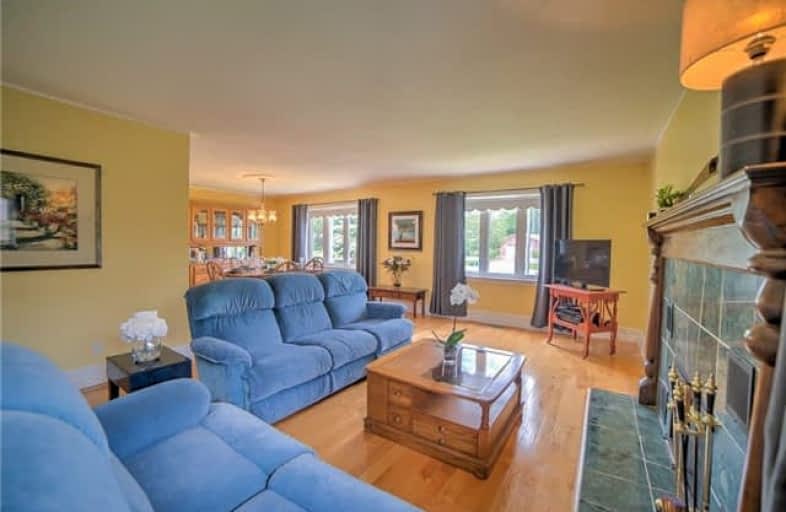Sold on Jan 25, 2018
Note: Property is not currently for sale or for rent.

-
Type: Detached
-
Style: Bungalow-Raised
-
Lot Size: 82.02 x 488.85 Feet
-
Age: 16-30 years
-
Taxes: $7,324 per year
-
Days on Site: 71 Days
-
Added: Sep 07, 2019 (2 months on market)
-
Updated:
-
Last Checked: 3 months ago
-
MLS®#: E3986790
-
Listed By: Royal lepage partners realty, brokerage
Looking For More Space? This Single Family Detached Raised Bungalow Has A Walk Out Basement With Ample Space For Everyone. Pastoral Views With A Creek In The Back. Don't Miss This One. Walking Distance To School Jk-8. Claremont Is A Very Family Friendly Active Community, Come See For Yourself.
Extras
2 Fridges, 2 Stoves, 2 Range Hoods, Dishwasher, Washer, Dryer, Central Vac, 2 Garage Door Openers With Remotes, All Elf's, Gas Furnace, Hot Water Tank, Water Filtration System, Window Blinds (Exclude Drapery).
Property Details
Facts for 5046 William Street, Pickering
Status
Days on Market: 71
Last Status: Sold
Sold Date: Jan 25, 2018
Closed Date: Mar 29, 2018
Expiry Date: Mar 15, 2018
Sold Price: $810,000
Unavailable Date: Jan 25, 2018
Input Date: Nov 16, 2017
Property
Status: Sale
Property Type: Detached
Style: Bungalow-Raised
Age: 16-30
Area: Pickering
Community: Rural Pickering
Availability Date: Flex
Inside
Bedrooms: 3
Bedrooms Plus: 2
Bathrooms: 3
Kitchens: 1
Kitchens Plus: 1
Rooms: 7
Den/Family Room: No
Air Conditioning: None
Fireplace: Yes
Washrooms: 3
Utilities
Electricity: Yes
Gas: Yes
Cable: Yes
Telephone: Yes
Building
Basement: Fin W/O
Basement 2: W/O
Heat Type: Forced Air
Heat Source: Gas
Exterior: Board/Batten
Water Supply Type: Shared Well
Water Supply: Well
Special Designation: Unknown
Other Structures: Garden Shed
Other Structures: Workshop
Parking
Driveway: Pvt Double
Garage Spaces: 2
Garage Type: Attached
Covered Parking Spaces: 10
Total Parking Spaces: 12
Fees
Tax Year: 2017
Tax Legal Description: Pcl 20-1 Sec 40M1482; Lt 20 Pl 40M1482 (Pickering)
Taxes: $7,324
Highlights
Feature: Golf
Feature: Grnbelt/Conserv
Feature: Library
Feature: Place Of Worship
Feature: Rec Centre
Feature: School
Land
Cross Street: William/Central
Municipality District: Pickering
Fronting On: West
Pool: None
Sewer: Septic
Lot Depth: 488.85 Feet
Lot Frontage: 82.02 Feet
Lot Irregularities: Hamlet Of Claremont!
Acres: .50-1.99
Zoning: R5
Additional Media
- Virtual Tour: http://home.genesisvue.com/5046-william-st-pickering-2-2/
Rooms
Room details for 5046 William Street, Pickering
| Type | Dimensions | Description |
|---|---|---|
| Living Main | 6.05 x 4.06 | Fireplace, Hardwood Floor, East View |
| Dining Main | 3.25 x 3.45 | Hardwood Floor, East View |
| Kitchen Main | 3.45 x 3.66 | Marble Floor, O/Looks Dining |
| Master Main | 4.37 x 3.91 | B/I Closet, Hardwood Floor, 4 Pc Ensuite |
| 2nd Br Main | 3.07 x 3.49 | W/I Closet, Hardwood Floor, B/I Closet |
| 3rd Br Main | 3.39 x 3.07 | Broadloom, B/I Closet |
| Laundry In Betwn | 1.78 x 2.34 | Laundry Sink, Marble Floor, B/I Shelves |
| Foyer In Betwn | 2.34 x 5.18 | W/O To Garage, Closet, Irregular Rm |
| Kitchen Bsmt | - | Window, Laminate |
| Family Bsmt | - | Window, Laminate |
| Office Bsmt | - | Window, Laminate |
| Exercise Bsmt | - | Window, Laminate |
| XXXXXXXX | XXX XX, XXXX |
XXXX XXX XXXX |
$XXX,XXX |
| XXX XX, XXXX |
XXXXXX XXX XXXX |
$XXX,XXX | |
| XXXXXXXX | XXX XX, XXXX |
XXXXXXX XXX XXXX |
|
| XXX XX, XXXX |
XXXXXX XXX XXXX |
$XXX,XXX |
| XXXXXXXX XXXX | XXX XX, XXXX | $810,000 XXX XXXX |
| XXXXXXXX XXXXXX | XXX XX, XXXX | $889,000 XXX XXXX |
| XXXXXXXX XXXXXXX | XXX XX, XXXX | XXX XXXX |
| XXXXXXXX XXXXXX | XXX XX, XXXX | $949,000 XXX XXXX |

Barbara Reid Elementary Public School
Elementary: PublicClaremont Public School
Elementary: PublicGoodwood Public School
Elementary: PublicValley View Public School
Elementary: PublicSummitview Public School
Elementary: PublicHarry Bowes Public School
Elementary: PublicÉSC Pape-François
Secondary: CatholicBill Hogarth Secondary School
Secondary: PublicÉcole secondaire Ronald-Marion
Secondary: PublicUxbridge Secondary School
Secondary: PublicStouffville District Secondary School
Secondary: PublicPine Ridge Secondary School
Secondary: Public

