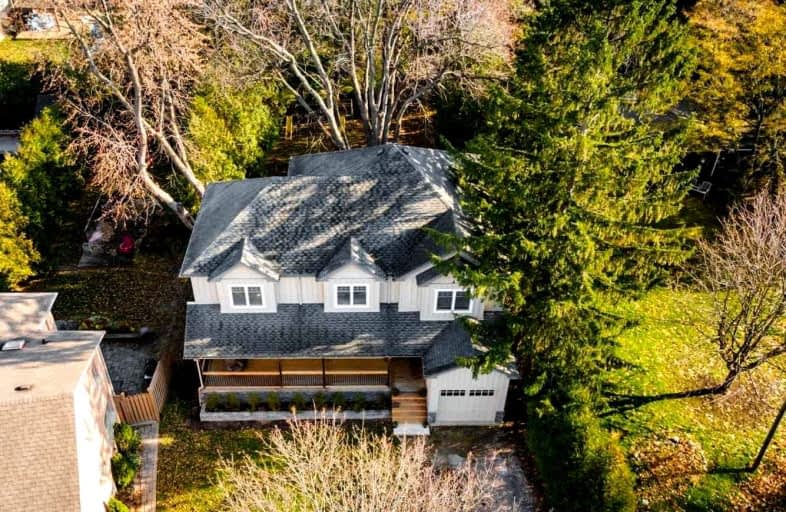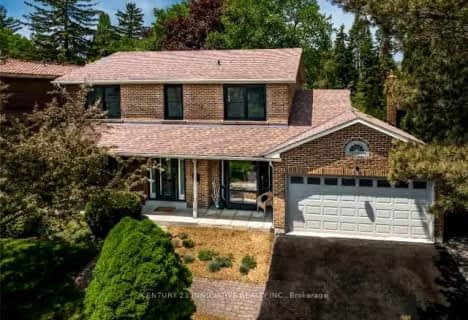
Rosebank Road Public School
Elementary: Public
0.74 km
West Rouge Junior Public School
Elementary: Public
0.99 km
William G Davis Junior Public School
Elementary: Public
2.12 km
St Monica Catholic School
Elementary: Catholic
1.72 km
Joseph Howe Senior Public School
Elementary: Public
2.10 km
Elizabeth B Phin Public School
Elementary: Public
1.45 km
West Hill Collegiate Institute
Secondary: Public
5.90 km
Sir Oliver Mowat Collegiate Institute
Secondary: Public
2.92 km
Pine Ridge Secondary School
Secondary: Public
5.94 km
St John Paul II Catholic Secondary School
Secondary: Catholic
5.89 km
Dunbarton High School
Secondary: Public
2.11 km
St Mary Catholic Secondary School
Secondary: Catholic
3.53 km




