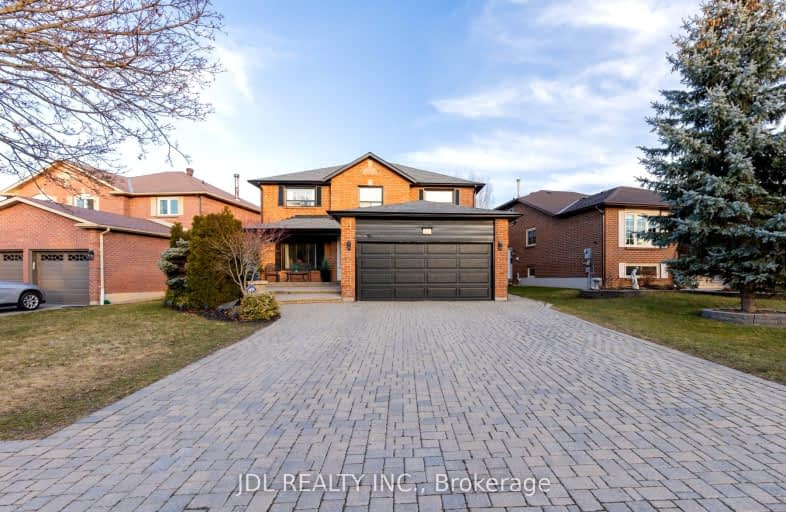Car-Dependent
- Most errands require a car.
Some Transit
- Most errands require a car.
Somewhat Bikeable
- Most errands require a car.

St Monica Catholic School
Elementary: CatholicElizabeth B Phin Public School
Elementary: PublicAltona Forest Public School
Elementary: PublicGandatsetiagon Public School
Elementary: PublicHighbush Public School
Elementary: PublicSt Elizabeth Seton Catholic School
Elementary: CatholicÉcole secondaire Ronald-Marion
Secondary: PublicSir Oliver Mowat Collegiate Institute
Secondary: PublicPine Ridge Secondary School
Secondary: PublicDunbarton High School
Secondary: PublicSt Mary Catholic Secondary School
Secondary: CatholicPickering High School
Secondary: Public-
Bollocks Pub & Kitchen
736 Kingston Road, Pickering, ON L1V 1A8 0.89km -
Tudor Arms Pub
1822 Whites Road, Pickering, ON L1V 4M1 0.91km -
Knights Corner Pub & Grill
605 Kingston Road, Pickering, ON L1V 3N7 0.95km
-
Second Cup
650 Kingston Road, Bldg. D Unit 106, Pickering, ON L1V 1A6 0.84km -
Chatime
570 Kingston Road, Pickering, ON L1V 1A6 0.85km -
Tim Hortons Drive-Thru
674 Kingston Road, Pickering, ON L1V 1A6 0.88km
-
Orangetheory Fitness
1822 Whites Road N, Pickering, ON L1V 1N0 0.83km -
GoodLife Fitness
1792 Liverpool Rd, Pickering, ON L1V 1V9 3.09km -
Womens Fitness Clubs of Canada
1355 Kingston Road, Unit 166, Pickering, ON L1V 1B8 3.43km
-
Rexall
1822 Whites Road, Pickering, ON L1V 3T4 0.83km -
Shoppers Drug Mart Steeple Hill
650 Kingston Road, Pickering, ON L1V 1A6 0.88km -
Fairport Guardian Drugs
750 Oklahoma Drive, Pickering, ON L1W 3G9 1.65km
-
Sakada Sushi Teriyaki Restaurant
1822 Whites Road, Unit 8, Pickering, ON L1V 3T4 0.84km -
WIld Wing
570 Kingston Road, Pickering, ON L1V 3N7 0.84km -
Meltwich Food
570 Kingston Rd, Pickering, ON L1V 1A6 0.84km
-
Pickering Town Centre
1355 Kingston Rd, Pickering, ON L1V 1B8 3.48km -
SmartCentres Pickering
1899 Brock Road, Pickering, ON L1V 4H7 4.98km -
SmartCentres - Scarborough East
799 Milner Avenue, Scarborough, ON M1B 3C3 6.75km
-
Metro
1822 Whites Road, Pickering, ON L1V 4M1 0.79km -
FreshCo
650 Kingston Road, Pickering, ON L1V 1A6 0.85km -
Allan's Your Independent Grocer
1900 Dixie Road, Pickering, ON L1V 6M4 2.66km
-
LCBO
705 Kingston Road, Unit 17, Whites Road Shopping Centre, Pickering, ON L1V 6K3 1.09km -
LCBO
1899 Brock Road, Unit K3, Pickering, ON L1V 4H7 4.92km -
LCBO
4525 Kingston Rd, Scarborough, ON M1E 2P1 7.56km
-
Shell
698 Kingston Road, Pickering, ON L1V 1A6 0.84km -
Pickering Toyota
557 Kingston Rd, Pickering, ON L1V 3N7 1.06km -
Pickering Volkswagen
503 Kingston Road, Pickering, ON L1V 3N7 1.14km
-
Cineplex Cinemas Pickering and VIP
1355 Kingston Rd, Pickering, ON L1V 1B8 3.29km -
Cineplex Odeon
785 Milner Avenue, Toronto, ON M1B 3C3 6.89km -
Cineplex Odeon Corporation
785 Milner Avenue, Scarborough, ON M1B 3C3 6.89km
-
Pickering Public Library
Petticoat Creek Branch, Kingston Road, Pickering, ON 1.2km -
Pickering Central Library
1 The Esplanade S, Pickering, ON L1V 6K7 3.71km -
Port Union Library
5450 Lawrence Ave E, Toronto, ON M1C 3B2 4.97km
-
Rouge Valley Health System - Rouge Valley Centenary
2867 Ellesmere Road, Scarborough, ON M1E 4B9 7.92km -
Ellesmere X-Ray Associates
Whites Road Clinic, 650 Kingston Road, Unit 2, Bldg C, Pickering, ON L1V 3N7 0.77km -
PureFlow Healthcare
4-820 Kingston Road, Pickering, ON L1V 1A8 1.2km
-
Adam's Park
2 Rozell Rd, Toronto ON 3.86km -
Dean Park
Dean Park Road and Meadowvale, Scarborough ON 4.44km -
Rouge Valley Park
Hwy 48 and Hwy 7, Markham ON L3P 3C4 11.33km
-
TD Bank Financial Group
299 Port Union Rd, Scarborough ON M1C 2L3 3.92km -
RBC Royal Bank
3570 Lawrence Ave E, Toronto ON M1G 0A3 10.61km -
TD Bank Financial Group
1900 Ellesmere Rd (Ellesmere and Bellamy), Scarborough ON M1H 2V6 10.73km
- 4 bath
- 4 bed
- 2500 sqft
441 Broadgreen Street, Pickering, Ontario • L1W 3H6 • West Shore
- 4 bath
- 4 bed
- 3000 sqft
1093 Rouge Valley Drive, Pickering, Ontario • L1V 5R7 • Rougemount














