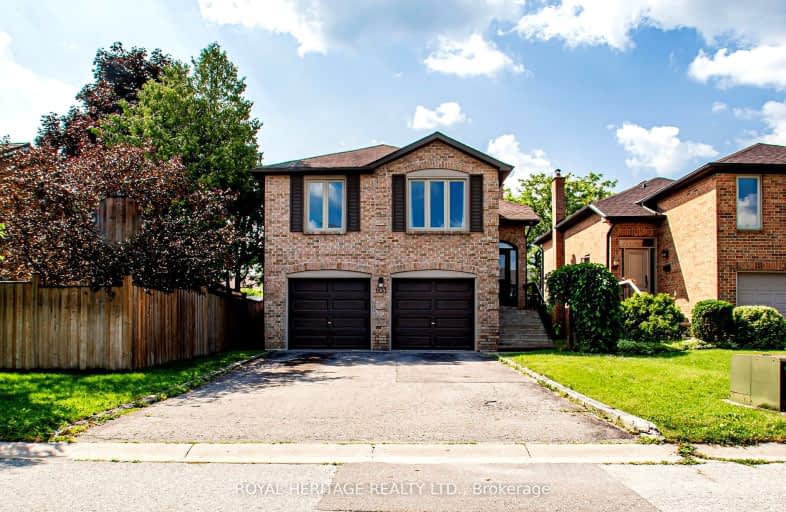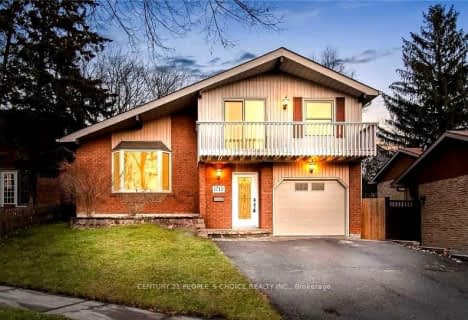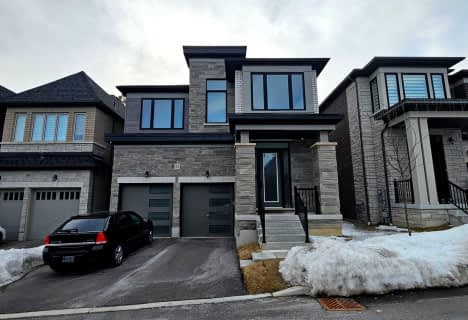Car-Dependent
- Most errands require a car.
30
/100
Some Transit
- Most errands require a car.
34
/100
Somewhat Bikeable
- Most errands require a car.
34
/100

St Monica Catholic School
Elementary: Catholic
1.91 km
Elizabeth B Phin Public School
Elementary: Public
1.96 km
Altona Forest Public School
Elementary: Public
0.70 km
Gandatsetiagon Public School
Elementary: Public
0.74 km
Highbush Public School
Elementary: Public
0.48 km
St Elizabeth Seton Catholic School
Elementary: Catholic
0.74 km
École secondaire Ronald-Marion
Secondary: Public
4.89 km
Sir Oliver Mowat Collegiate Institute
Secondary: Public
5.98 km
Pine Ridge Secondary School
Secondary: Public
3.19 km
Dunbarton High School
Secondary: Public
1.26 km
St Mary Catholic Secondary School
Secondary: Catholic
0.40 km
Pickering High School
Secondary: Public
6.12 km













