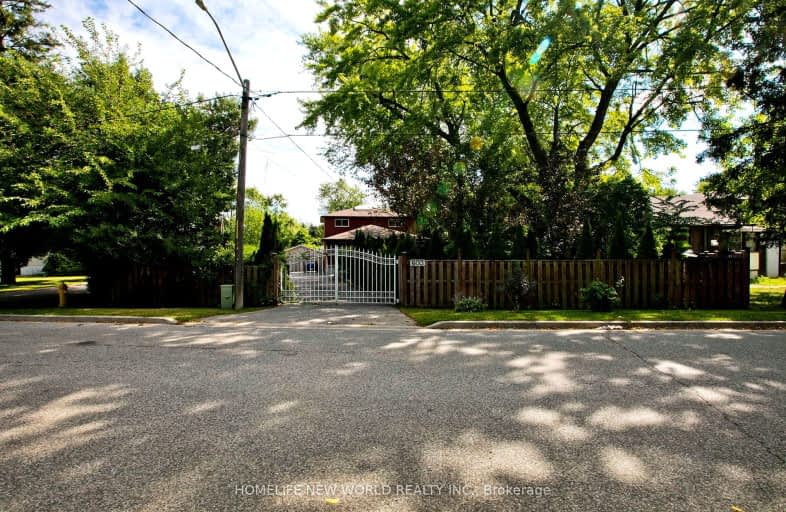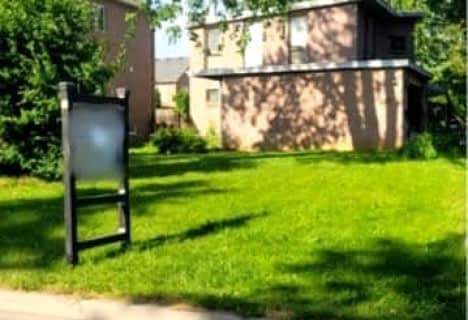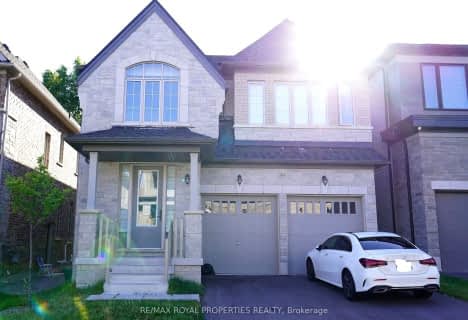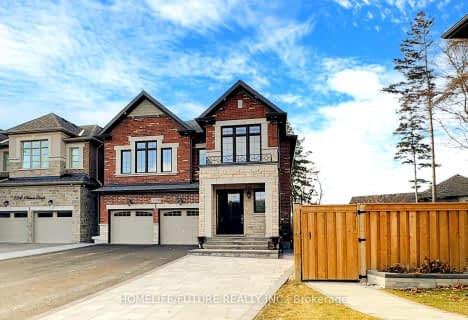Car-Dependent
- Most errands require a car.
42
/100
Some Transit
- Most errands require a car.
36
/100
Somewhat Bikeable
- Most errands require a car.
39
/100

Rosebank Road Public School
Elementary: Public
1.39 km
Fairport Beach Public School
Elementary: Public
0.53 km
Vaughan Willard Public School
Elementary: Public
3.01 km
Fr Fenelon Catholic School
Elementary: Catholic
0.75 km
Frenchman's Bay Public School
Elementary: Public
0.50 km
William Dunbar Public School
Elementary: Public
3.02 km
École secondaire Ronald-Marion
Secondary: Public
5.93 km
Sir Oliver Mowat Collegiate Institute
Secondary: Public
4.63 km
Pine Ridge Secondary School
Secondary: Public
4.64 km
Dunbarton High School
Secondary: Public
1.69 km
St Mary Catholic Secondary School
Secondary: Catholic
3.15 km
Pickering High School
Secondary: Public
6.42 km
-
Adam's Park
2 Rozell Rd, Toronto ON 3.92km -
Guildwood Park
201 Guildwood Pky, Toronto ON M1E 1P5 9.93km -
Milliken Park
5555 Steeles Ave E (btwn McCowan & Middlefield Rd.), Scarborough ON M9L 1S7 13.56km
-
BMO Bank of Montreal
1360 Kingston Rd (Hwy 2 & Glenanna Road), Pickering ON L1V 3B4 3.4km -
TD Bank Financial Group
80 Copper Creek Dr, Markham ON L6B 0P2 11.85km -
TD Bank Financial Group
7670 Markham Rd, Markham ON L3S 4S1 13.05km










