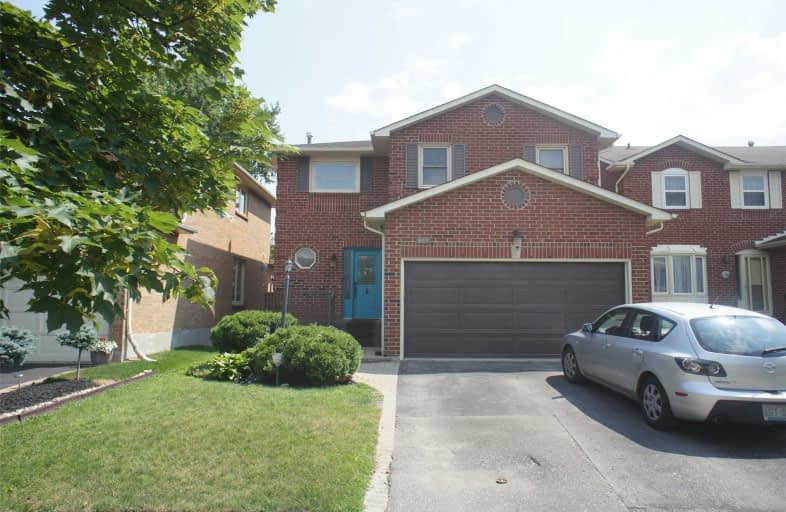
St Monica Catholic School
Elementary: Catholic
1.74 km
Elizabeth B Phin Public School
Elementary: Public
1.76 km
Altona Forest Public School
Elementary: Public
0.63 km
Gandatsetiagon Public School
Elementary: Public
0.93 km
Highbush Public School
Elementary: Public
0.26 km
St Elizabeth Seton Catholic School
Elementary: Catholic
0.62 km
École secondaire Ronald-Marion
Secondary: Public
5.03 km
Sir Oliver Mowat Collegiate Institute
Secondary: Public
5.75 km
Pine Ridge Secondary School
Secondary: Public
3.34 km
Dunbarton High School
Secondary: Public
1.01 km
St Mary Catholic Secondary School
Secondary: Catholic
0.64 km
Pickering High School
Secondary: Public
6.20 km







