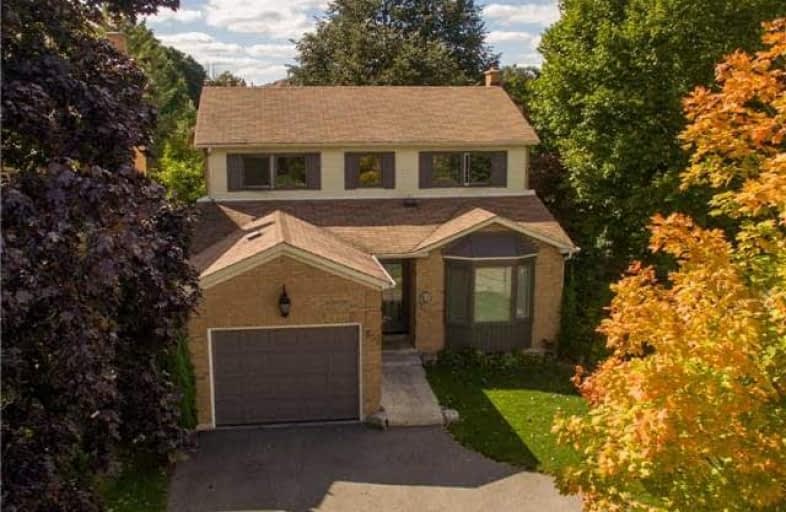
Video Tour

St Monica Catholic School
Elementary: Catholic
1.76 km
Elizabeth B Phin Public School
Elementary: Public
1.82 km
Altona Forest Public School
Elementary: Public
0.55 km
Gandatsetiagon Public School
Elementary: Public
0.90 km
Highbush Public School
Elementary: Public
0.38 km
St Elizabeth Seton Catholic School
Elementary: Catholic
0.58 km
École secondaire Ronald-Marion
Secondary: Public
5.04 km
Sir Oliver Mowat Collegiate Institute
Secondary: Public
5.86 km
Pine Ridge Secondary School
Secondary: Public
3.34 km
Dunbarton High School
Secondary: Public
1.22 km
St Mary Catholic Secondary School
Secondary: Catholic
0.54 km
Pickering High School
Secondary: Public
6.27 km






