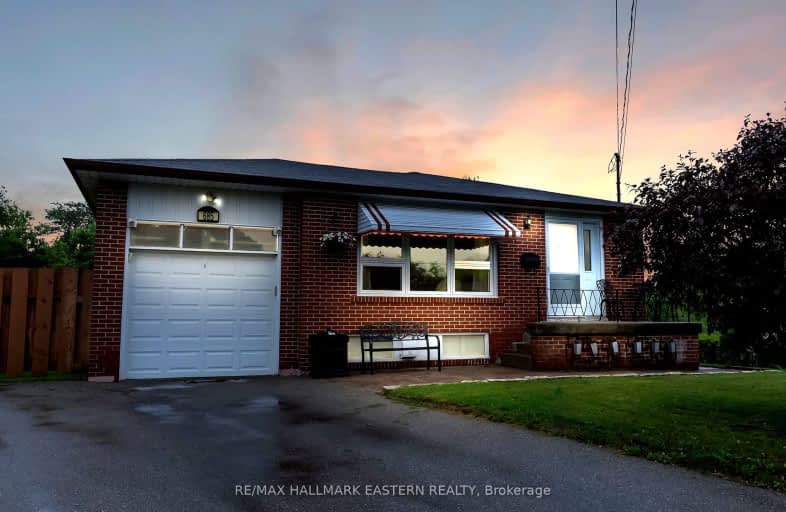Car-Dependent
- Some errands can be accomplished on foot.
50
/100
Minimal Transit
- Almost all errands require a car.
15
/100
Somewhat Bikeable
- Most errands require a car.
40
/100

Vaughan Willard Public School
Elementary: Public
2.90 km
Glengrove Public School
Elementary: Public
2.81 km
Fr Fenelon Catholic School
Elementary: Catholic
2.66 km
Bayview Heights Public School
Elementary: Public
1.01 km
Sir John A Macdonald Public School
Elementary: Public
0.27 km
Frenchman's Bay Public School
Elementary: Public
2.05 km
École secondaire Ronald-Marion
Secondary: Public
4.69 km
Ajax High School
Secondary: Public
5.78 km
Pine Ridge Secondary School
Secondary: Public
4.04 km
Dunbarton High School
Secondary: Public
3.40 km
St Mary Catholic Secondary School
Secondary: Catholic
4.19 km
Pickering High School
Secondary: Public
4.60 km
-
Adam's Park
2 Rozell Rd, Toronto ON 6.27km -
Port Union Village Common Park
105 Bridgend St, Toronto ON M9C 2Y2 6.64km -
Boxgrove Community Park
14th Ave. & Boxgrove By-Pass, Markham ON 13.14km
-
CIBC
1895 Glenanna Rd (at Kingston Rd.), Pickering ON L1V 7K1 2.33km -
TD Bank Financial Group
15 Westney Rd N (Kingston Rd), Ajax ON L1T 1P4 5.41km -
RBC Royal Bank
865 Milner Ave (Morningside), Scarborough ON M1B 5N6 9.96km














