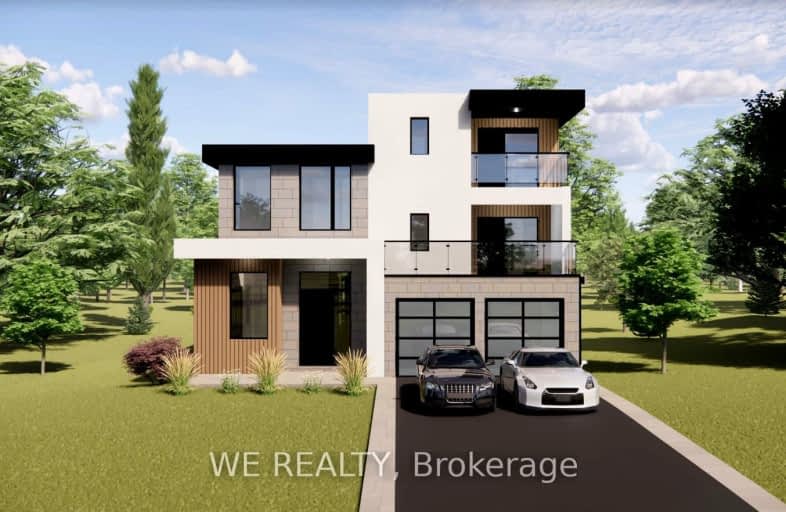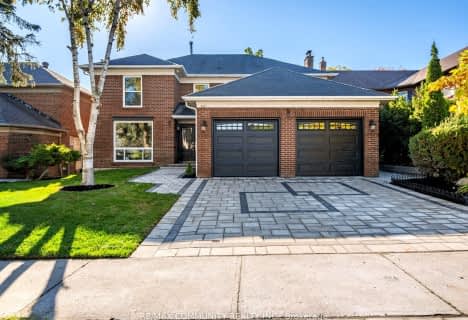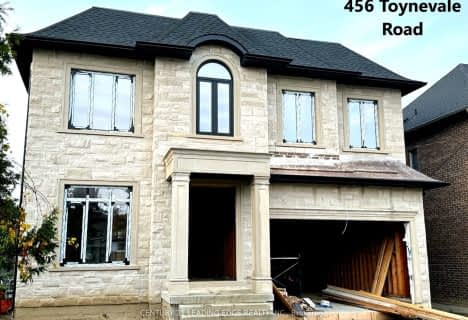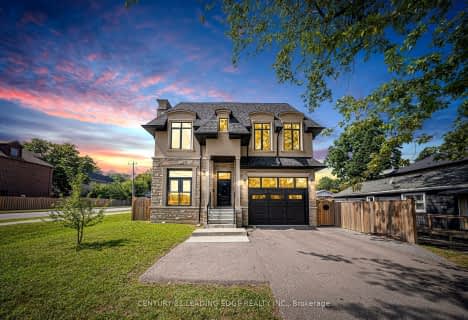Somewhat Walkable
- Some errands can be accomplished on foot.
Some Transit
- Most errands require a car.
Somewhat Bikeable
- Most errands require a car.

Rosebank Road Public School
Elementary: PublicFairport Beach Public School
Elementary: PublicFr Fenelon Catholic School
Elementary: CatholicHighbush Public School
Elementary: PublicFrenchman's Bay Public School
Elementary: PublicWilliam Dunbar Public School
Elementary: PublicÉcole secondaire Ronald-Marion
Secondary: PublicSir Oliver Mowat Collegiate Institute
Secondary: PublicPine Ridge Secondary School
Secondary: PublicDunbarton High School
Secondary: PublicSt Mary Catholic Secondary School
Secondary: CatholicPickering High School
Secondary: Public-
Rouge National Urban Park
Zoo Rd, Toronto ON M1B 5W8 5.27km -
Guildwood Park
201 Guildwood Pky, Toronto ON M1E 1P5 9.99km -
Milliken Park
5555 Steeles Ave E (btwn McCowan & Middlefield Rd.), Scarborough ON M9L 1S7 13.4km
-
BMO Bank of Montreal
1360 Kingston Rd (Hwy 2 & Glenanna Road), Pickering ON L1V 3B4 3.25km -
RBC Royal Bank
60 Copper Creek Dr, Markham ON L6B 0P2 11.62km -
TD Bank Financial Group
7670 Markham Rd, Markham ON L3S 4S1 12.85km
- 6 bath
- 4 bed
- 3500 sqft
713 Hillview Crescent, Pickering, Ontario • L1W 2R6 • West Shore






















