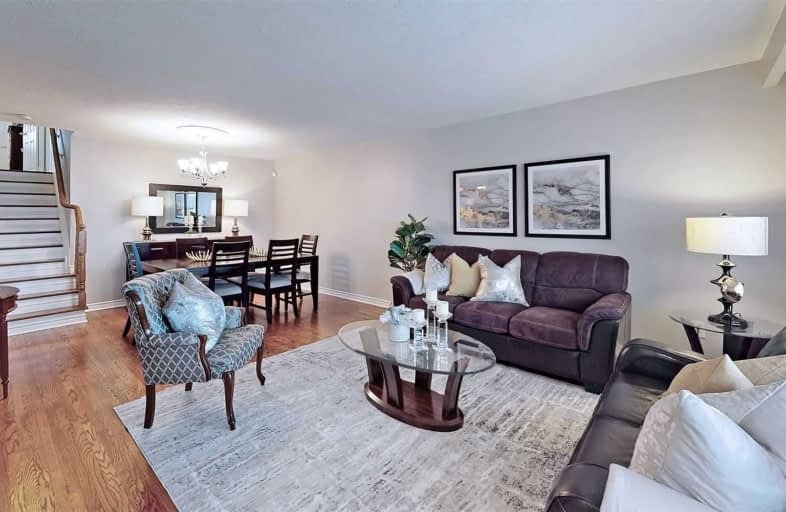Leased on Sep 05, 2021
Note: Property is not currently for sale or for rent.

-
Type: Detached
-
Style: Backsplit 4
-
Lease Term: 1 Year
-
Possession: Immediate
-
All Inclusive: N
-
Lot Size: 52 x 105 Feet
-
Age: No Data
-
Days on Site: 28 Days
-
Added: Aug 08, 2021 (4 weeks on market)
-
Updated:
-
Last Checked: 2 months ago
-
MLS®#: E5332831
-
Listed By: Right at home realty inc., brokerage
Beautiful Rarely Offered Backsplit W/Views Of Frenchmen's Bay On Wide Private Lot. Steps To Lake , Trails, Parks, School, Close To Go Train , Hwy 401. Sought After Area Of West Shores. 4 Parkings No Sidewalk, Separate Entr. To Lower Level, Upgr Kit W Granite Counters, Cabinets & Floor . Living W Bay Window, California Shutters, Hardwood Flrs. Wood Stairs . 3 Bdr. 3 Baths. New Roof. New Paint, New Pot Lights.
Extras
Fridge, Stove, Dishwasher, Washer/Dryer.
Property Details
Facts for 723 Leaside Street, Pickering
Status
Days on Market: 28
Last Status: Leased
Sold Date: Sep 05, 2021
Closed Date: Sep 10, 2021
Expiry Date: Nov 08, 2021
Sold Price: $3,300
Unavailable Date: Sep 05, 2021
Input Date: Aug 08, 2021
Prior LSC: Listing with no contract changes
Property
Status: Lease
Property Type: Detached
Style: Backsplit 4
Area: Pickering
Community: West Shore
Availability Date: Immediate
Inside
Bedrooms: 4
Bathrooms: 3
Kitchens: 1
Rooms: 9
Den/Family Room: No
Air Conditioning: Central Air
Fireplace: Yes
Laundry: Ensuite
Washrooms: 3
Utilities
Utilities Included: N
Building
Basement: Finished
Heat Type: Forced Air
Heat Source: Gas
Exterior: Brick Front
Private Entrance: Y
Water Supply: Municipal
Special Designation: Unknown
Parking
Driveway: Private
Parking Included: Yes
Garage Spaces: 1
Garage Type: Attached
Covered Parking Spaces: 4
Total Parking Spaces: 5
Fees
Cable Included: No
Central A/C Included: No
Common Elements Included: Yes
Heating Included: No
Hydro Included: No
Water Included: No
Land
Cross Street: Breezy & West Shore
Municipality District: Pickering
Fronting On: South
Pool: None
Sewer: Sewers
Lot Depth: 105 Feet
Lot Frontage: 52 Feet
Payment Frequency: Monthly
Rooms
Room details for 723 Leaside Street, Pickering
| Type | Dimensions | Description |
|---|---|---|
| Kitchen Main | - | Granite Counter |
| Breakfast Main | - | O/Looks Dining |
| Living Main | - | Hardwood Floor |
| Dining Main | - | Hardwood Floor |
| Master Upper | - | Hardwood Floor |
| 2nd Br Upper | - | Hardwood Floor |
| 3rd Br Upper | - | Hardwood Floor |
| 4th Br Lower | - | Hardwood Floor, 2 Pc Ensuite |
| Family Lower | - | O/Looks Backyard, Fireplace |
| Sunroom Lower | - | B/I Bookcase, Skylight |
| Rec Bsmt | - | B/I Bar |
| XXXXXXXX | XXX XX, XXXX |
XXXXXX XXX XXXX |
$X,XXX |
| XXX XX, XXXX |
XXXXXX XXX XXXX |
$X,XXX | |
| XXXXXXXX | XXX XX, XXXX |
XXXXXXX XXX XXXX |
|
| XXX XX, XXXX |
XXXXXX XXX XXXX |
$X,XXX | |
| XXXXXXXX | XXX XX, XXXX |
XXXX XXX XXXX |
$XXX,XXX |
| XXX XX, XXXX |
XXXXXX XXX XXXX |
$XXX,XXX |
| XXXXXXXX XXXXXX | XXX XX, XXXX | $3,300 XXX XXXX |
| XXXXXXXX XXXXXX | XXX XX, XXXX | $3,300 XXX XXXX |
| XXXXXXXX XXXXXXX | XXX XX, XXXX | XXX XXXX |
| XXXXXXXX XXXXXX | XXX XX, XXXX | $3,500 XXX XXXX |
| XXXXXXXX XXXX | XXX XX, XXXX | $950,000 XXX XXXX |
| XXXXXXXX XXXXXX | XXX XX, XXXX | $775,000 XXX XXXX |

Rosebank Road Public School
Elementary: PublicFairport Beach Public School
Elementary: PublicVaughan Willard Public School
Elementary: PublicFr Fenelon Catholic School
Elementary: CatholicBayview Heights Public School
Elementary: PublicFrenchman's Bay Public School
Elementary: PublicÉcole secondaire Ronald-Marion
Secondary: PublicSir Oliver Mowat Collegiate Institute
Secondary: PublicPine Ridge Secondary School
Secondary: PublicDunbarton High School
Secondary: PublicSt Mary Catholic Secondary School
Secondary: CatholicPickering High School
Secondary: Public- 3 bath
- 4 bed
560 Dahlia Crescent, Pickering, Ontario • L1W 3G5 • Rosebank
- 3 bath
- 4 bed
1791 Storrington Street, Pickering, Ontario • L1V 2X2 • Liverpool




