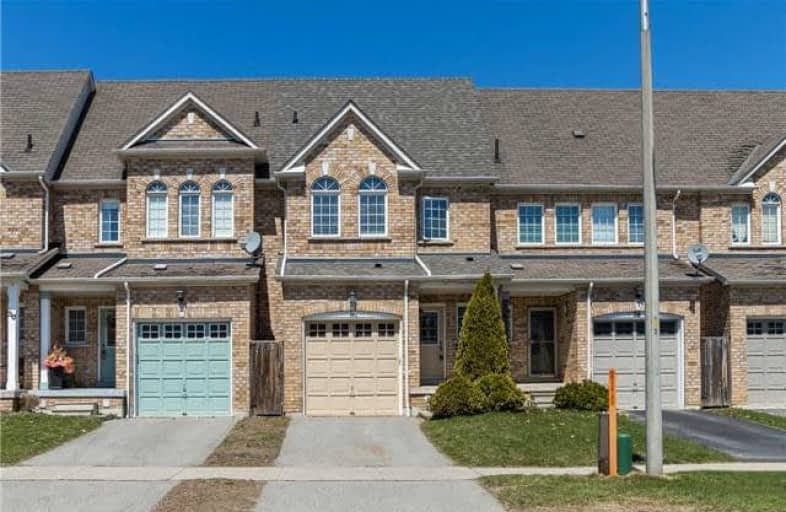Sold on May 12, 2018
Note: Property is not currently for sale or for rent.

-
Type: Att/Row/Twnhouse
-
Style: 2-Storey
-
Size: 1500 sqft
-
Lot Size: 19.69 x 104.99 Feet
-
Age: 6-15 years
-
Taxes: $3,750 per year
-
Days on Site: 10 Days
-
Added: Sep 07, 2019 (1 week on market)
-
Updated:
-
Last Checked: 2 months ago
-
MLS®#: E4114745
-
Listed By: Re/max realtron real experts realty, brokerage
Look No Further! This 1 Has It All! 1 Of The Largest Models In The Area W/ Prof Finished Bsmnt,Newer Mechanicals,An Xtra Lrge Bdrm In Lower Level & New Roof!Functional Kitchen W/ Ample Cupboard Space Updated W/ New S/S Appliances. New Hardwood Flooring Throughout The Main& Upper Levels W/ Solid Hardwood Staircase & Cast Iron Pickets. Rare W/O Frm Garage 2 Fenced Yard With Nat.Gas Bbq Hook Up & New Bbq. Nestled On Quiet Street Close To Everything!
Extras
Extra Entrance To Garage From Inside Home And Main Floor Laundry. Best Value In The Area! S/S Fridge, Stove And Microwave, Dishwasher, Washer And Dryer, Natural Gas Bbq, All Elfs And Window Coverings.Hot Water Tank Can Be Owned For $100!!!
Property Details
Facts for 34 Gateway Court, Whitby
Status
Days on Market: 10
Last Status: Sold
Sold Date: May 12, 2018
Closed Date: Aug 02, 2018
Expiry Date: Aug 02, 2018
Sold Price: $565,000
Unavailable Date: May 12, 2018
Input Date: May 02, 2018
Prior LSC: Listing with no contract changes
Property
Status: Sale
Property Type: Att/Row/Twnhouse
Style: 2-Storey
Size (sq ft): 1500
Age: 6-15
Area: Whitby
Community: Taunton North
Availability Date: July 1st
Inside
Bedrooms: 3
Bedrooms Plus: 1
Bathrooms: 3
Kitchens: 1
Rooms: 7
Den/Family Room: Yes
Air Conditioning: Central Air
Fireplace: No
Laundry Level: Main
Washrooms: 3
Building
Basement: Finished
Heat Type: Forced Air
Heat Source: Gas
Exterior: Brick
Water Supply: Municipal
Special Designation: Unknown
Parking
Driveway: Private
Garage Spaces: 1
Garage Type: Attached
Covered Parking Spaces: 2
Total Parking Spaces: 2
Fees
Tax Year: 2017
Tax Legal Description: Pt Blk 33, Plan 40M2165
Taxes: $3,750
Highlights
Feature: Level
Feature: Park
Feature: Public Transit
Land
Cross Street: Thickson/Gateway
Municipality District: Whitby
Fronting On: North
Pool: None
Sewer: Sewers
Lot Depth: 104.99 Feet
Lot Frontage: 19.69 Feet
Rooms
Room details for 34 Gateway Court, Whitby
| Type | Dimensions | Description |
|---|---|---|
| Great Rm Ground | 3.35 x 5.18 | Fireplace, Open Concept |
| Kitchen Ground | 2.74 x 2.74 | Ceramic Floor, B/I Dishwasher |
| Breakfast Ground | 2.43 x 2.89 | Ceramic Floor, O/Looks Family |
| Family Ground | 3.04 x 3.65 | Hardwood Floor, W/O To Deck |
| Master 2nd | 4.11 x 5.02 | Hardwood Floor, His/Hers Closets, 4 Pc Ensuite |
| 2nd Br 2nd | 2.74 x 3.65 | Hardwood Floor, Closet |
| 3rd Br 2nd | 2.74 x 3.35 | Hardwood Floor, Closet |
| Laundry Ground | - | |
| Rec Lower | 4.30 x 7.20 | Pot Lights, Window |
| 4th Br Lower | 3.04 x 3.65 | Window |
| XXXXXXXX | XXX XX, XXXX |
XXXX XXX XXXX |
$XXX,XXX |
| XXX XX, XXXX |
XXXXXX XXX XXXX |
$XXX,XXX |
| XXXXXXXX XXXX | XXX XX, XXXX | $565,000 XXX XXXX |
| XXXXXXXX XXXXXX | XXX XX, XXXX | $569,900 XXX XXXX |

St Bernard Catholic School
Elementary: CatholicFallingbrook Public School
Elementary: PublicGlen Dhu Public School
Elementary: PublicSir Samuel Steele Public School
Elementary: PublicJohn Dryden Public School
Elementary: PublicSt Mark the Evangelist Catholic School
Elementary: CatholicFather Donald MacLellan Catholic Sec Sch Catholic School
Secondary: CatholicÉSC Saint-Charles-Garnier
Secondary: CatholicMonsignor Paul Dwyer Catholic High School
Secondary: CatholicAnderson Collegiate and Vocational Institute
Secondary: PublicFather Leo J Austin Catholic Secondary School
Secondary: CatholicSinclair Secondary School
Secondary: Public- 3 bath
- 3 bed
- 1500 sqft
54 Shawfield Way, Whitby, Ontario • L1R 0N8 • Pringle Creek



