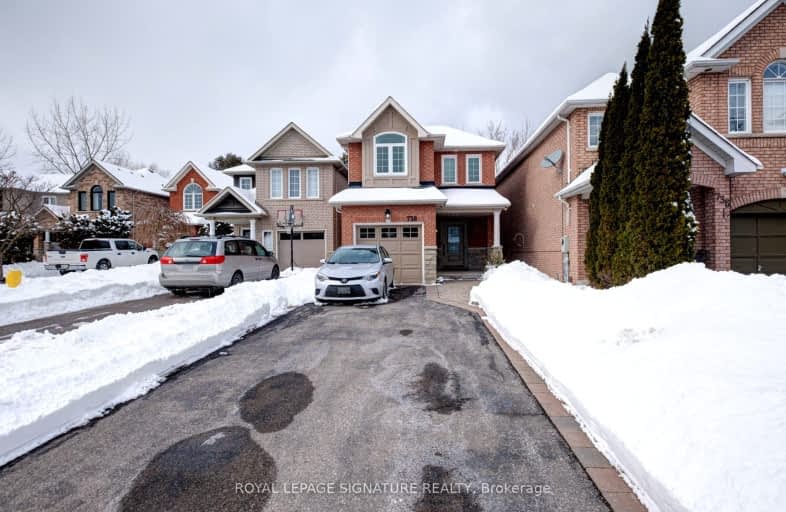Car-Dependent
- Most errands require a car.
29
/100
Some Transit
- Most errands require a car.
29
/100
Somewhat Bikeable
- Most errands require a car.
29
/100

Vaughan Willard Public School
Elementary: Public
1.83 km
Altona Forest Public School
Elementary: Public
1.53 km
Gandatsetiagon Public School
Elementary: Public
0.55 km
Highbush Public School
Elementary: Public
1.46 km
William Dunbar Public School
Elementary: Public
1.48 km
St Elizabeth Seton Catholic School
Elementary: Catholic
1.63 km
École secondaire Ronald-Marion
Secondary: Public
4.23 km
Sir Oliver Mowat Collegiate Institute
Secondary: Public
6.95 km
Pine Ridge Secondary School
Secondary: Public
2.52 km
Dunbarton High School
Secondary: Public
2.17 km
St Mary Catholic Secondary School
Secondary: Catholic
0.59 km
Pickering High School
Secondary: Public
5.64 km
-
Amberlea Park
ON 1.75km -
Balsdon Park
Pickering ON 3.73km -
Dean Park
Dean Park Road and Meadowvale, Scarborough ON 5.79km
-
TD Bank Financial Group
75 Bayly St W (Bayly and Harwood), Ajax ON L1S 7K7 8.22km -
HODL Bitcoin ATM - Esso
290 Rossland Rd E, Ajax ON L1T 4V2 9.56km -
CIBC
7021 Markham Rd (at Steeles Ave. E), Markham ON L3S 0C2 10.2km














