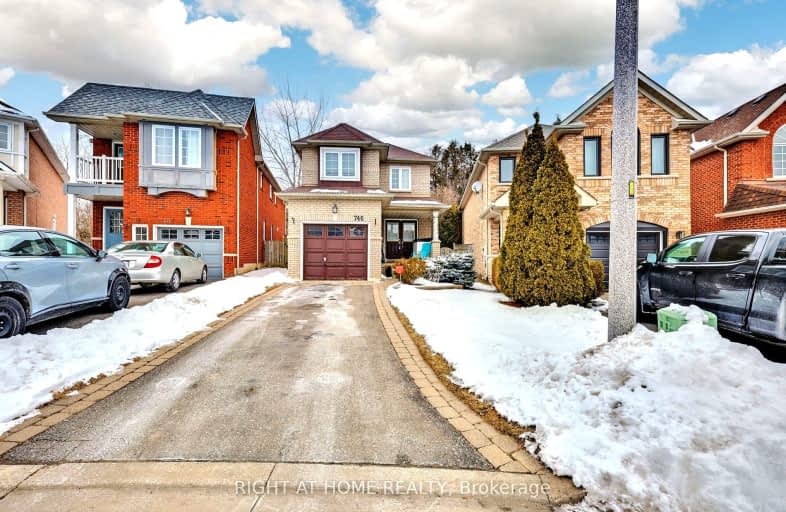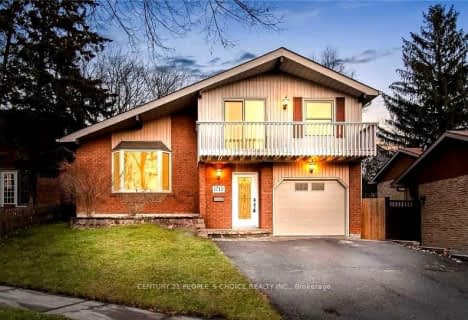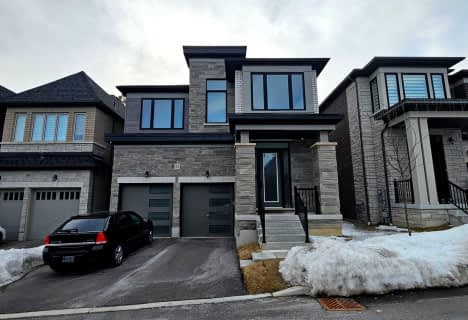Car-Dependent
- Most errands require a car.
29
/100
Some Transit
- Most errands require a car.
29
/100
Somewhat Bikeable
- Most errands require a car.
29
/100

Vaughan Willard Public School
Elementary: Public
1.86 km
Altona Forest Public School
Elementary: Public
1.52 km
Gandatsetiagon Public School
Elementary: Public
0.57 km
Highbush Public School
Elementary: Public
1.46 km
William Dunbar Public School
Elementary: Public
1.51 km
St Elizabeth Seton Catholic School
Elementary: Catholic
1.62 km
École secondaire Ronald-Marion
Secondary: Public
4.26 km
Sir Oliver Mowat Collegiate Institute
Secondary: Public
6.94 km
Pine Ridge Secondary School
Secondary: Public
2.55 km
Dunbarton High School
Secondary: Public
2.17 km
St Mary Catholic Secondary School
Secondary: Catholic
0.60 km
Pickering High School
Secondary: Public
5.67 km
-
Amberlea Park
ON 1.75km -
Rouge River
Kingston Rd, Scarborough ON 3.22km -
Balsdon Park
Pickering ON 3.76km
-
TD Canada Trust ATM
1822 Whites Rd, Pickering ON L1V 4M1 1.08km -
TD Bank Financial Group
1790 Liverpool Rd, Pickering ON L1V 1V9 2.86km -
RBC Royal Bank
60 Copper Creek Dr, Markham ON L6B 0P2 8.94km










