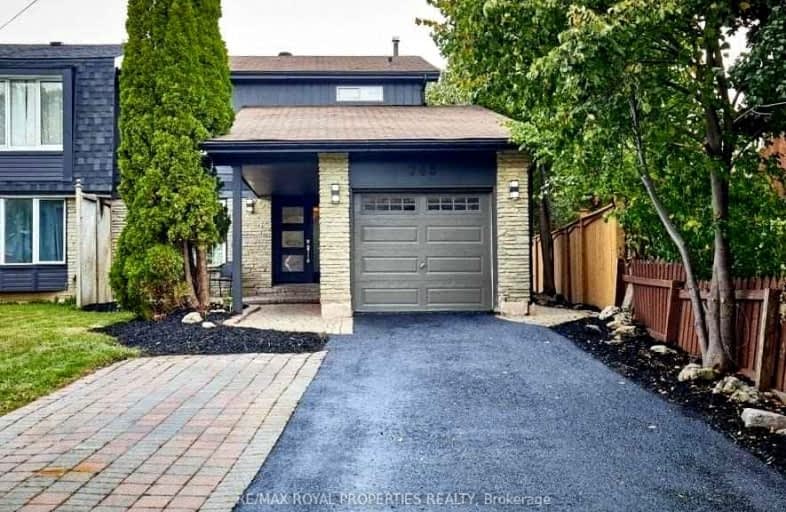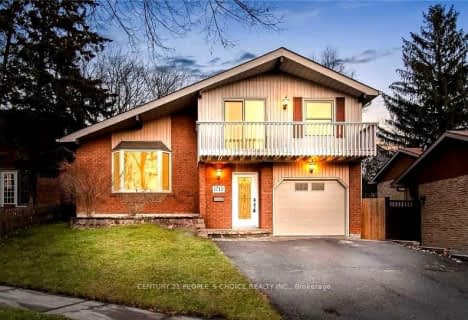Somewhat Walkable
- Some errands can be accomplished on foot.
Some Transit
- Most errands require a car.
Somewhat Bikeable
- Most errands require a car.

Fairport Beach Public School
Elementary: PublicFr Fenelon Catholic School
Elementary: CatholicGandatsetiagon Public School
Elementary: PublicHighbush Public School
Elementary: PublicWilliam Dunbar Public School
Elementary: PublicSt Elizabeth Seton Catholic School
Elementary: CatholicÉcole secondaire Ronald-Marion
Secondary: PublicSir Oliver Mowat Collegiate Institute
Secondary: PublicPine Ridge Secondary School
Secondary: PublicDunbarton High School
Secondary: PublicSt Mary Catholic Secondary School
Secondary: CatholicPickering High School
Secondary: Public-
BMO Bank of Montreal
1360 Kingston Rd (Hwy 2 & Glenanna Road), Pickering ON L1V 3B4 2.51km -
TD Bank Financial Group
80 Copper Creek Dr, Markham ON L6B 0P2 10.21km -
TD Bank Financial Group
7670 Markham Rd, Markham ON L3S 4S1 11.66km
- 1 bath
- 3 bed
- 700 sqft
Bsmt-1797 Westcreek Drive East, Pickering, Ontario • L1V 6J8 • Highbush














